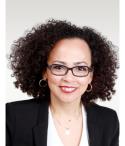Apartment
36, Ch. du Bord-du-Lac-Lakeshore, #603, Pointe-Claire H9S 0B3
Help
Enter the mortgage amount, the amortization period and the interest rate, then click «Calculate Payment» to obtain the periodic payment.
- OR -
Specify the payment you wish to perform and click «Calculate principal» to obtain the amount you could borrow. You must specify an interest rate and an amortization period.
Info
*Results for illustrative purposes only.
*Rates are compounded semi-annually.
It is possible that your payments differ from those shown here.
Description
Luxury condo by the water located on the sixth floor with breathtaking views of the Valois Bay. Whether you're relaxing in the living room or waking up in one of the bedrooms, you can enjoy this incredible view. Are you are lover of nautical and cultural activities? The Valois Bay Nautical Center, the Pointe Claire Yacht Club and the Cultural Center are nearby. About this condo, it is very spacious and boasts 2 bedrooms and 2 bathrooms one of which has an ensuite bathroom with shower and bath tub and a walk-in. You also have a separate laundry room and a pantry. The condo offers a pool, fitness room and a reception room.
Addendum
*** 36 Lakeshore #603, Pointe Claire ***
Luxury condo by the water located on the sixth floor with breathtaking views of the Valois Bay. Whether you're relaxing in the living room or waking up in one of the bedrooms, you can enjoy this incredible view.
Are you are lover of nautical and cultural activities? The Valois Bay Nautical Center, the Pointe Claire Yacht Club and the Pointe Claire Cultural Center are nearby.
About this condo, it is very spacious and boasts 2 bedrooms and 2 bathrooms one of which has an ensuite bathroom with shower and bath tub and a walk-in. You also have a separate laundry room and a pantry. The condo offers a swimming pool, fitness room and a reception room.
If it's luxury lifestyle you're after, you must visit this condo!
Description sheet
Rooms and exterior features
Inclusions
Exclusions
Features
Assessment, Taxes and Expenses

Photos - No. Centris® #28687254
36, Ch. du Bord-du-Lac-Lakeshore, #603, Pointe-Claire H9S 0B3
 Frontage
Frontage  Frontage
Frontage  Frontage
Frontage  Frontage
Frontage  Reception Area
Reception Area  Reception Area
Reception Area  Hallway
Hallway  Other
Other Photos - No. Centris® #28687254
36, Ch. du Bord-du-Lac-Lakeshore, #603, Pointe-Claire H9S 0B3
 Hallway
Hallway  Hallway
Hallway  Kitchen
Kitchen  Kitchen
Kitchen  Kitchen
Kitchen  Kitchen
Kitchen  Storage
Storage  Other
Other Photos - No. Centris® #28687254
36, Ch. du Bord-du-Lac-Lakeshore, #603, Pointe-Claire H9S 0B3
 Overall View
Overall View  Overall View
Overall View  Overall View
Overall View  Living room
Living room  Living room
Living room  Living room
Living room  Living room
Living room  Balcony
Balcony Photos - No. Centris® #28687254
36, Ch. du Bord-du-Lac-Lakeshore, #603, Pointe-Claire H9S 0B3
 Balcony
Balcony  Balcony
Balcony  Bedroom
Bedroom  Bedroom
Bedroom  Bedroom
Bedroom  Bedroom
Bedroom  Bathroom
Bathroom  Bathroom
Bathroom Photos - No. Centris® #28687254
36, Ch. du Bord-du-Lac-Lakeshore, #603, Pointe-Claire H9S 0B3
 Balcony
Balcony  Primary bedroom
Primary bedroom  Primary bedroom
Primary bedroom  Primary bedroom
Primary bedroom  Primary bedroom
Primary bedroom 

 Ensuite bathroom
Ensuite bathroom Photos - No. Centris® #28687254
36, Ch. du Bord-du-Lac-Lakeshore, #603, Pointe-Claire H9S 0B3
 Ensuite bathroom
Ensuite bathroom  Ensuite bathroom
Ensuite bathroom  Exercise room
Exercise room  Garage
Garage  Exterior
Exterior  Exterior
Exterior  Back facade
Back facade  Other
Other 





















































