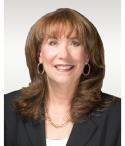Apartment
990, Rue Hills, #104, Saint-Laurent (Montréal) H4M 2V8
Help
Enter the mortgage amount, the amortization period and the interest rate, then click «Calculate Payment» to obtain the periodic payment.
- OR -
Specify the payment you wish to perform and click «Calculate principal» to obtain the amount you could borrow. You must specify an interest rate and an amortization period.
Info
*Results for illustrative purposes only.
*Rates are compounded semi-annually.
It is possible that your payments differ from those shown here.
Description
Beautiful condo,Hardwood floors,2 bedrooms, 2 bathrooms,2 lockers, central A/C,indoor parking, indoor pool,sauna, gym, Amazingly maintained Hillscourt building!!! 1st floor but way ABOVE ground!!
Addendum
Welcome HOME to #104!! This condo may be on the 1st floor BUT it is WELL ABOVE ground level!!
-Beautiful hardwood floors throughout
-Elegant marble floor ENTRANCE-FOYER area with a large coat closet & utility /storage room
-Open LIVING room and DINING room with Hunter Douglas Silhouette blind over the patio door to the balcony.
-Amazingly large kitchen with lots of storage!! Stunning quartz counters! Double sink! Undermount cabinet lighting! ALL appliances included!! Newer floor and backsplash!! Additional floor to ceiling cupboards were added for even more storage space!!
-Eat-in kitchen...Spacious DINETTE area!!
-LAUNDRY area behind closed doors in the kitchen area - away from the bedrooms!!
-MASTER bedroom is huge!! Almost 20 feet across!! -Spacious ensuite with a walk-in shower!! -Incredible sized walk-in closet!!
Central A/C, alarm system,water detection system, indoor garage, AND 2 lockers(1 on the same floor and 1 in the garage level)
The elegant HILLSCOURT building has many features!! -located in a quiet cul de sac -2 elevators -Visitor parking -Indoor pool -Saunas -Excercise room -Community party room with a fully equipped kitchen -Camera surveillance -Fabulous maintenance with a MOST healthy reserve!!!
Close to Schools, public transit, Highway 40 & 15, Shopping and more!!
Vendor may require the time to find her new home (30-120 days)
Description sheet
Rooms and exterior features
Inclusions
Exclusions
Features
Assessment, Taxes and Expenses

Photos - No. Centris® #25510776
990, Rue Hills, #104, Saint-Laurent (Montréal) H4M 2V8
 Frontage
Frontage  Reception Area
Reception Area  Hallway
Hallway  Living room
Living room  Dining room
Dining room  Dinette
Dinette  Kitchen
Kitchen  Overall View
Overall View Photos - No. Centris® #25510776
990, Rue Hills, #104, Saint-Laurent (Montréal) H4M 2V8
 Hallway
Hallway  Bedroom
Bedroom  Bathroom
Bathroom  Primary bedroom
Primary bedroom  Primary bedroom
Primary bedroom  Exercise room
Exercise room  Pool
Pool 
Photos - No. Centris® #25510776
990, Rue Hills, #104, Saint-Laurent (Montréal) H4M 2V8

 Frontage
Frontage 





















