Bungalow
860, 4e Avenue, L'Île-Bizard/Sainte-Geneviève (Montréal) H9C 1J7
Help
Enter the mortgage amount, the amortization period and the interest rate, then click «Calculate Payment» to obtain the periodic payment.
- OR -
Specify the payment you wish to perform and click «Calculate principal» to obtain the amount you could borrow. You must specify an interest rate and an amortization period.
Info
*Results for illustrative purposes only.
*Rates are compounded semi-annually.
It is possible that your payments differ from those shown here.
Description
Welcome to 860 4e avenue, L'Ile - Bizard, where luxury meets convenience in this stunning custom-built 2016 bungalow nestled in a serene neighbourhood. With a total of 5 bedrooms and 3 full bathrooms, full kitchen in the basement, detached garage, an oversized lot and more, this home is truly a rare find in today's market. Its unique design and thoughtful features make it a must-visit for anyone seeking a distinctive and unparalleled living experience.
Addendum
Welcome to 860 4e avenue, L'Ile - Bizard, where luxury meets convenience in this stunning custom-built 2016 bungalow nestled in a serene neighbourhood. With a total of 5 bedrooms and 3 full bathrooms, full kitchen in the basement, detached garage, an oversized lot and more, this home is truly a rare find in today's market. Its unique design and thoughtful features make it a must-visit for anyone seeking a distinctive and unparalleled living experience.
As you step through the front door, you're greeted by the grandeur of cathedral ceilings soaring to 13 feet high, creating an expansive sense of space and light. The main floor boasts over 1500 square feet of meticulously designed living space, adorned with elegant bamboo flooring throughout.
The focal point of this home is undoubtedly the size and its layout. Open concept kitchen with custom finishings and design overlooks the dining and family rooms, easily fitting large groups of family and friends. The master bedroom features a wide walk-in closet, providing plenty of storage for your wardrobe essentials. The main bathroom, equipped with heated floors, sitting shower and soaking tub, offers a luxurious retreat for relaxation and rejuvenation.
Descending to the basement, you'll find a versatile space that can serve as an ideal in-law suite or teenager cave. Complete heated floors throughout, 3 bedrooms, a full kitchen, 2 private bathrooms (with one being an ensuite) and living room, this lower level offers both comfort and privacy for extended family members or guests. Additionally, abundant storage options throughout the house ensure that every item has its place.
Outside, the property is a haven of tranquility starting with its sleek and sharp curb appeal. The extended driveway can easily fit 6 cars, fully paved stone walkway exudes class as well. Enjoy a large detached garage in your private backyard enveloped by lush greenery. Enjoy those wonderful Summer nights in your own intimate backyard pavilion.
Situated in close proximity to bike paths, walking trails, and the Prairies River, outdoor enthusiasts will delight in the myriad of recreational opportunities available nearby. The nearby fairy to Laval offers easy access to additional off island amenities, while the surrounding green space provides a serene backdrop for leisurely strolls.
Don't miss your chance to experience luxury living at its finest in this one-of-a-kind property.
Description sheet
Rooms and exterior features
Inclusions
Exclusions
Features
Assessment, Taxes and Expenses

Photos - No. Centris® #26522634
860, 4e Avenue, L'Île-Bizard/Sainte-Geneviève (Montréal) H9C 1J7
 Kitchen
Kitchen  Kitchen
Kitchen  Frontage
Frontage  Aerial photo
Aerial photo  Frontage
Frontage  Hallway
Hallway  Hallway
Hallway  Overall View
Overall View Photos - No. Centris® #26522634
860, 4e Avenue, L'Île-Bizard/Sainte-Geneviève (Montréal) H9C 1J7
 Dining room
Dining room  Dining room
Dining room  Living room
Living room  Living room
Living room  Living room
Living room  Living room
Living room  Overall View
Overall View  Overall View
Overall View Photos - No. Centris® #26522634
860, 4e Avenue, L'Île-Bizard/Sainte-Geneviève (Montréal) H9C 1J7
 Kitchen
Kitchen  Kitchen
Kitchen 
 Kitchen
Kitchen  Kitchen
Kitchen  Kitchen
Kitchen  Kitchen
Kitchen  Primary bedroom
Primary bedroom Photos - No. Centris® #26522634
860, 4e Avenue, L'Île-Bizard/Sainte-Geneviève (Montréal) H9C 1J7
 Primary bedroom
Primary bedroom  Primary bedroom
Primary bedroom 
 Bathroom
Bathroom  Bathroom
Bathroom  Bathroom
Bathroom  Bathroom
Bathroom  Laundry room
Laundry room Photos - No. Centris® #26522634
860, 4e Avenue, L'Île-Bizard/Sainte-Geneviève (Montréal) H9C 1J7
 Bedroom
Bedroom  Bedroom
Bedroom  Living room
Living room  Living room
Living room  Living room
Living room  Living room
Living room 

Photos - No. Centris® #26522634
860, 4e Avenue, L'Île-Bizard/Sainte-Geneviève (Montréal) H9C 1J7
 Living room
Living room  Overall View
Overall View  Dinette
Dinette  Bathroom
Bathroom  Bedroom
Bedroom  Bedroom
Bedroom  Bedroom
Bedroom  Bedroom
Bedroom Photos - No. Centris® #26522634
860, 4e Avenue, L'Île-Bizard/Sainte-Geneviève (Montréal) H9C 1J7
 Ensuite bathroom
Ensuite bathroom  Garage
Garage 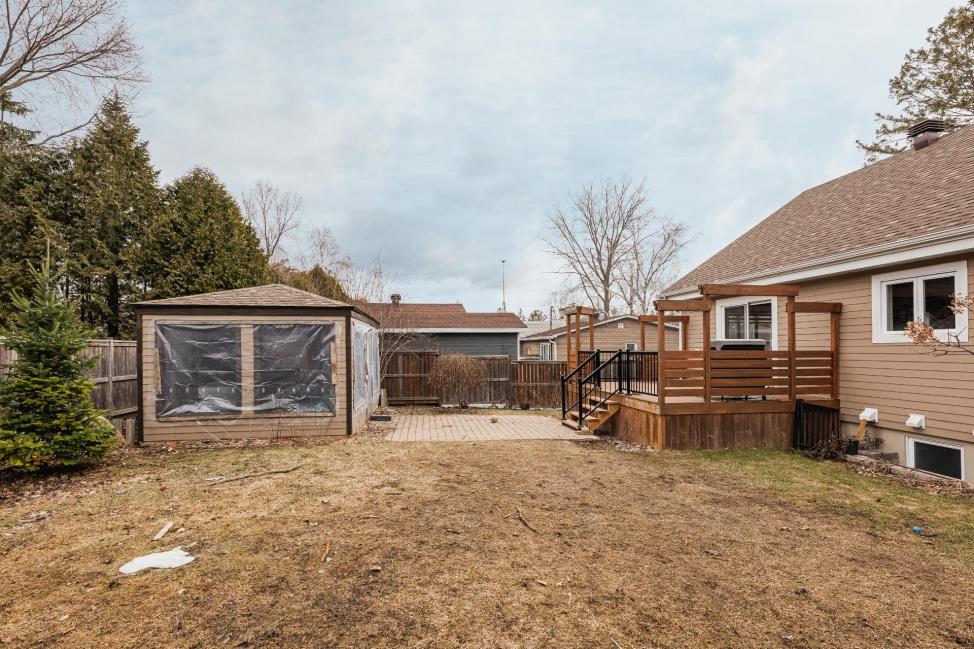 Backyard
Backyard 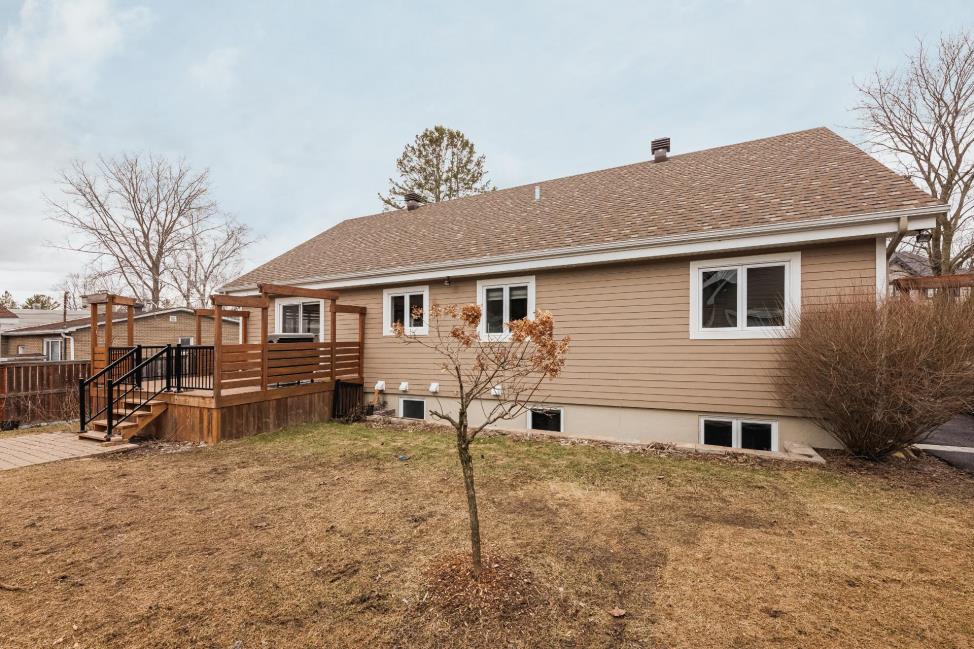 Back facade
Back facade 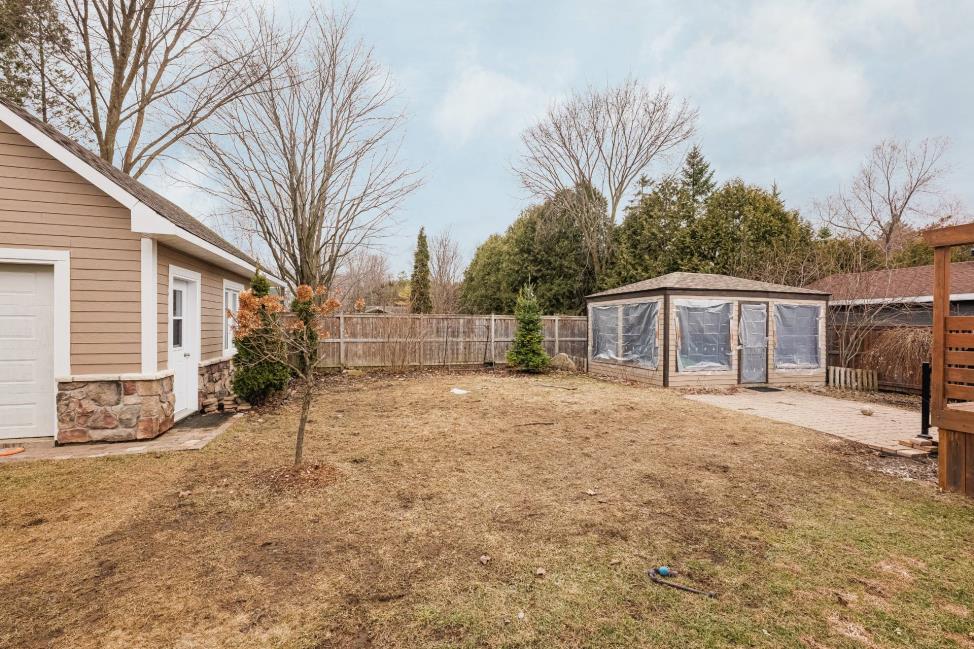 Backyard
Backyard 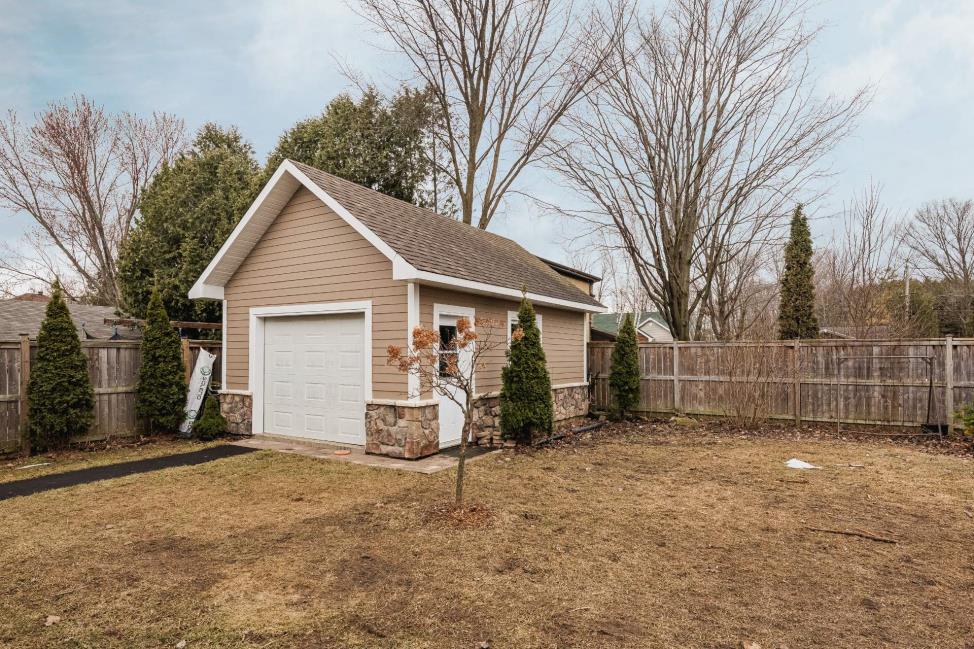 Overall View
Overall View 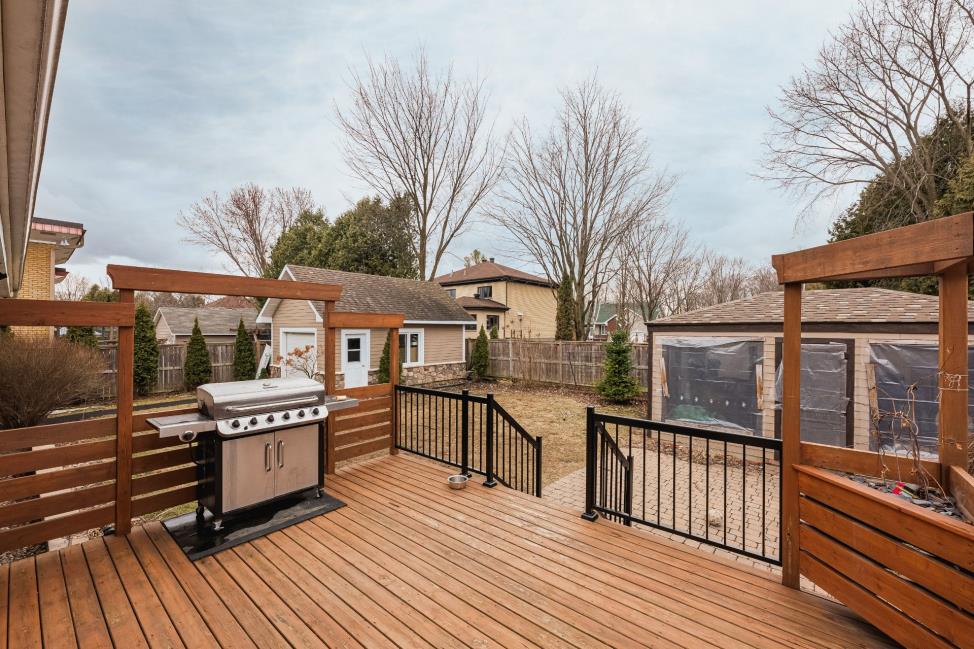 Balcony
Balcony 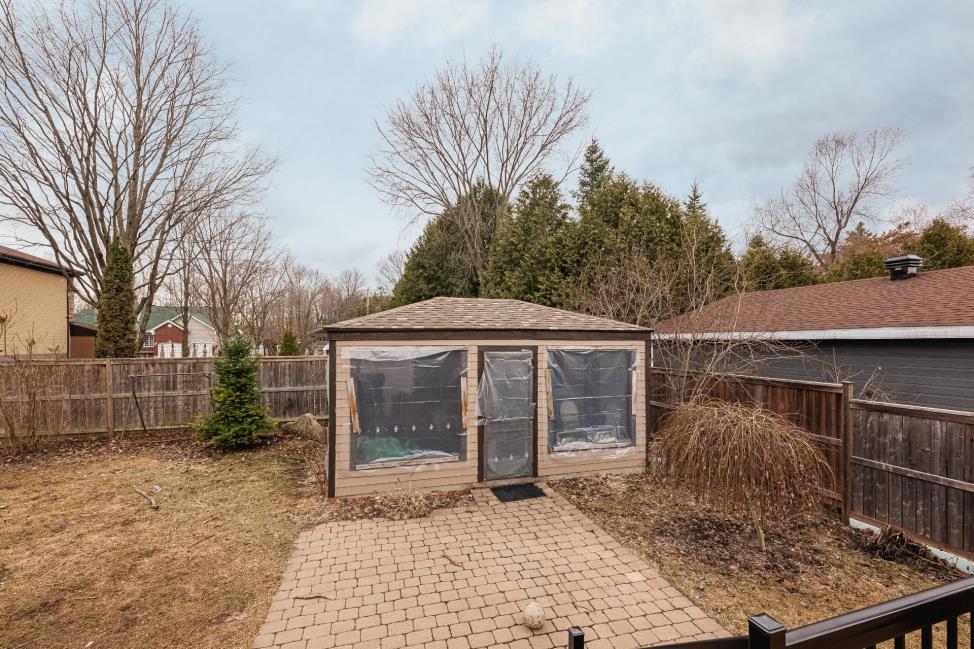 Other
Other Photos - No. Centris® #26522634
860, 4e Avenue, L'Île-Bizard/Sainte-Geneviève (Montréal) H9C 1J7
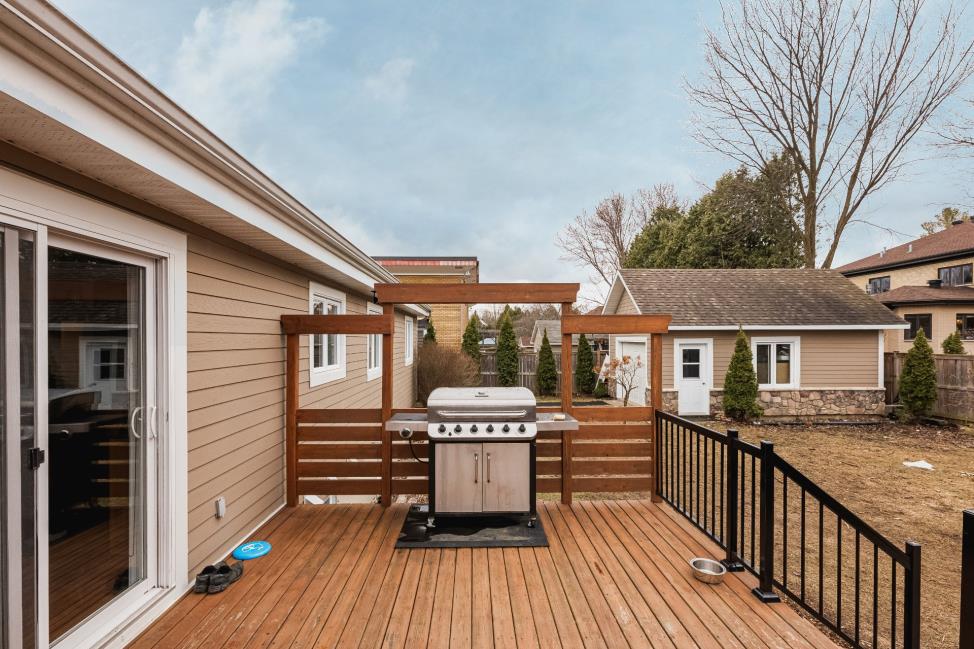 Balcony
Balcony 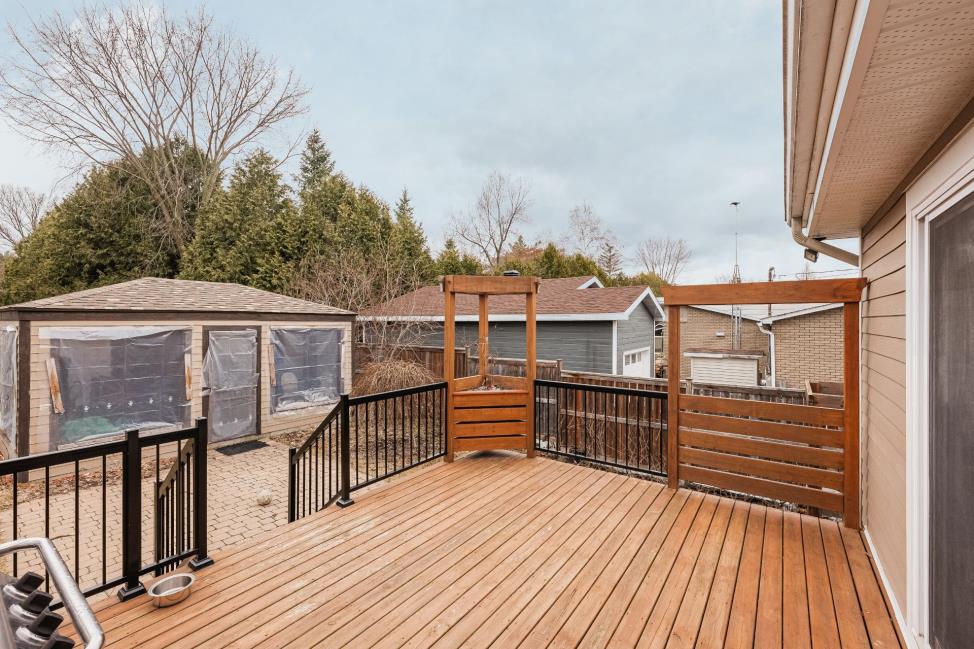 Balcony
Balcony 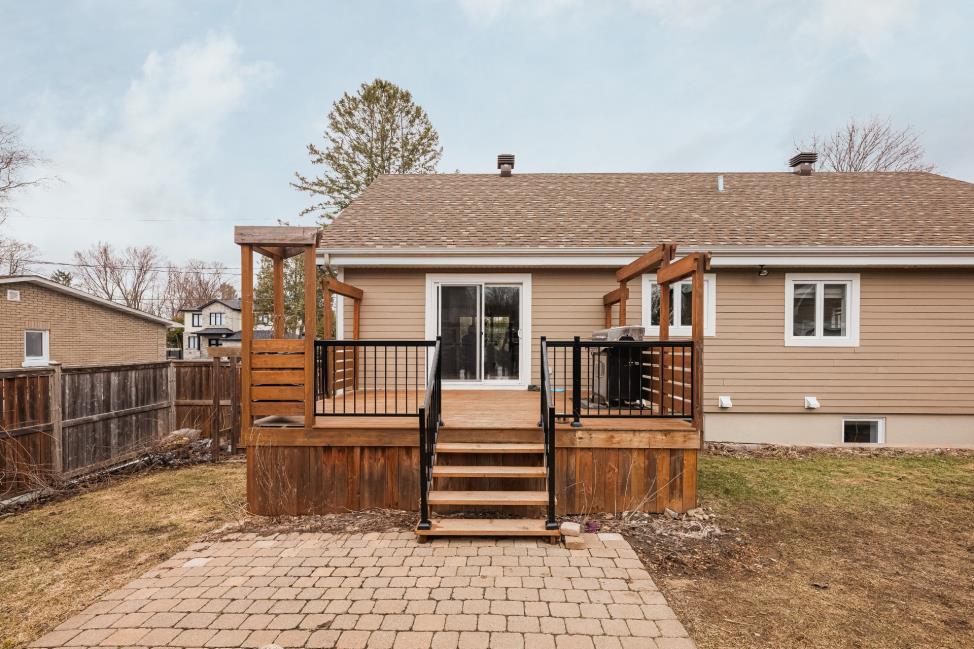 Back facade
Back facade 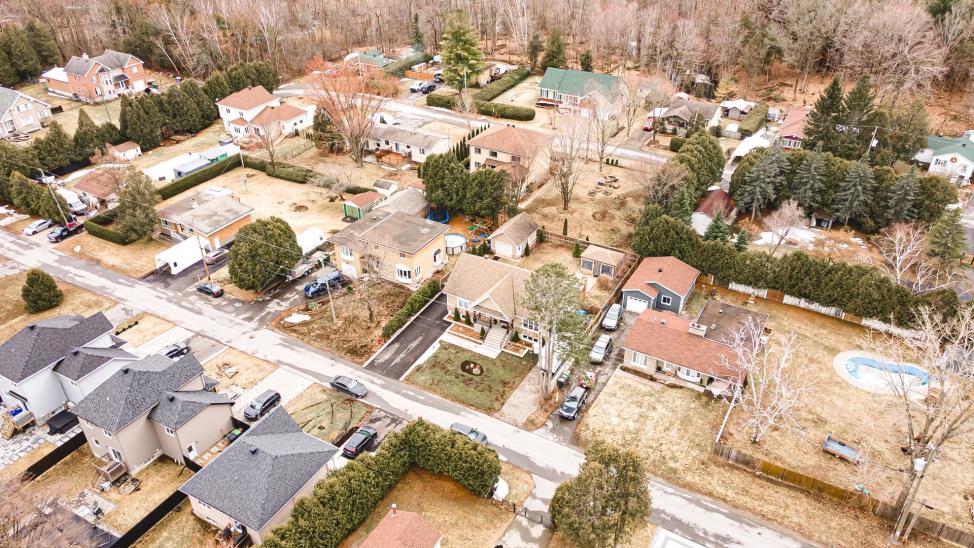 Aerial photo
Aerial photo 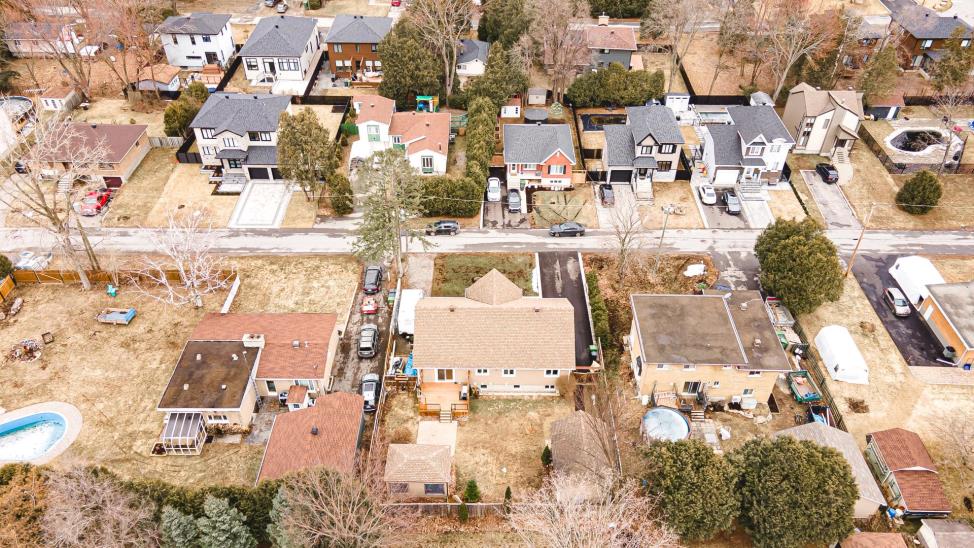 Aerial photo
Aerial photo 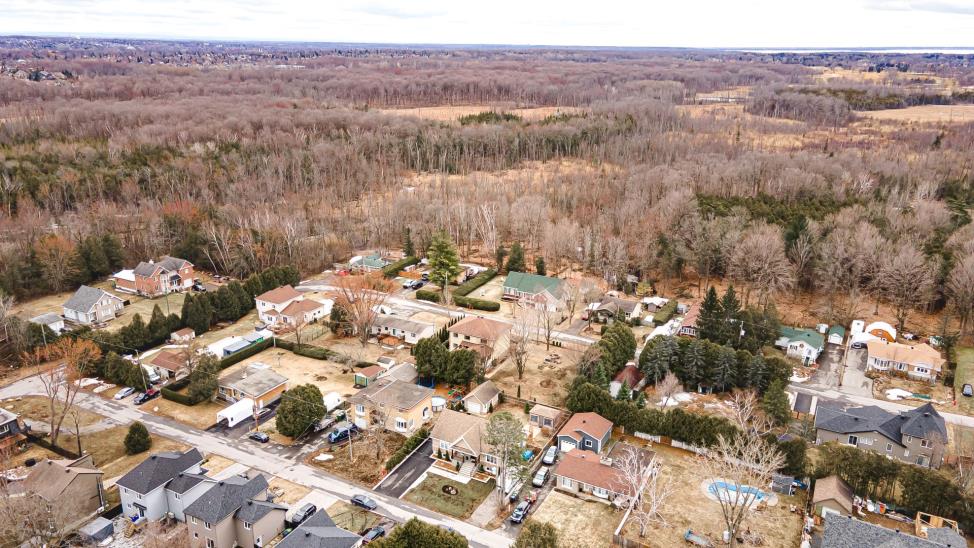 Aerial photo
Aerial photo 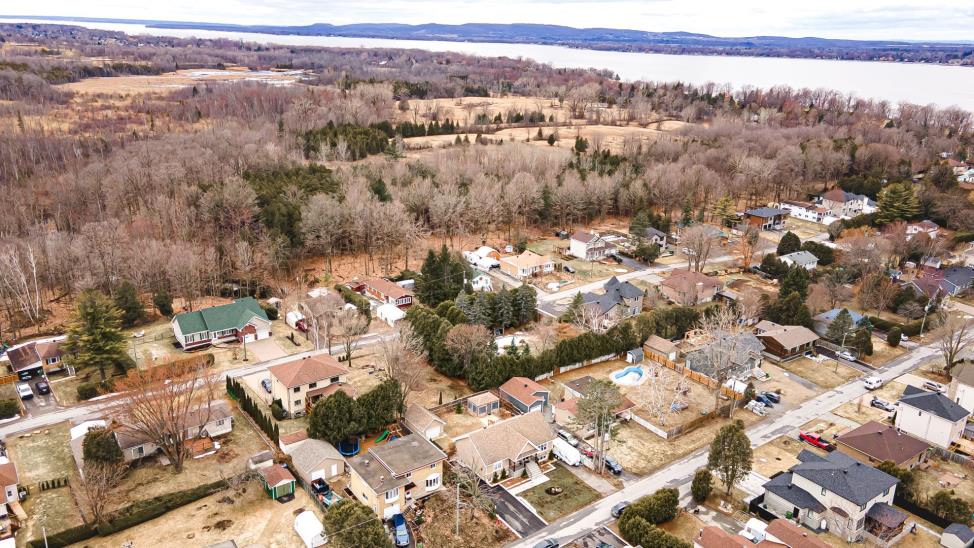 Aerial photo
Aerial photo 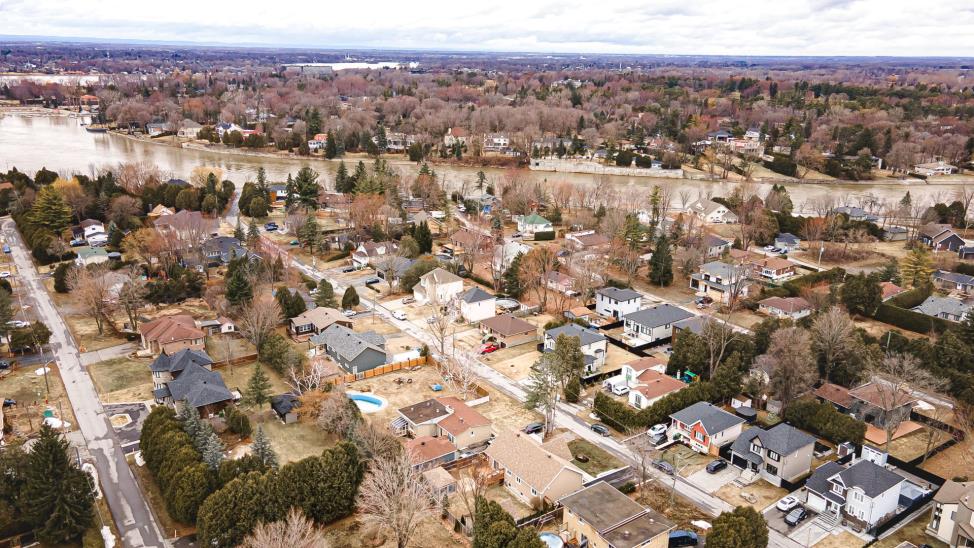 Aerial photo
Aerial photo Photos - No. Centris® #26522634
860, 4e Avenue, L'Île-Bizard/Sainte-Geneviève (Montréal) H9C 1J7
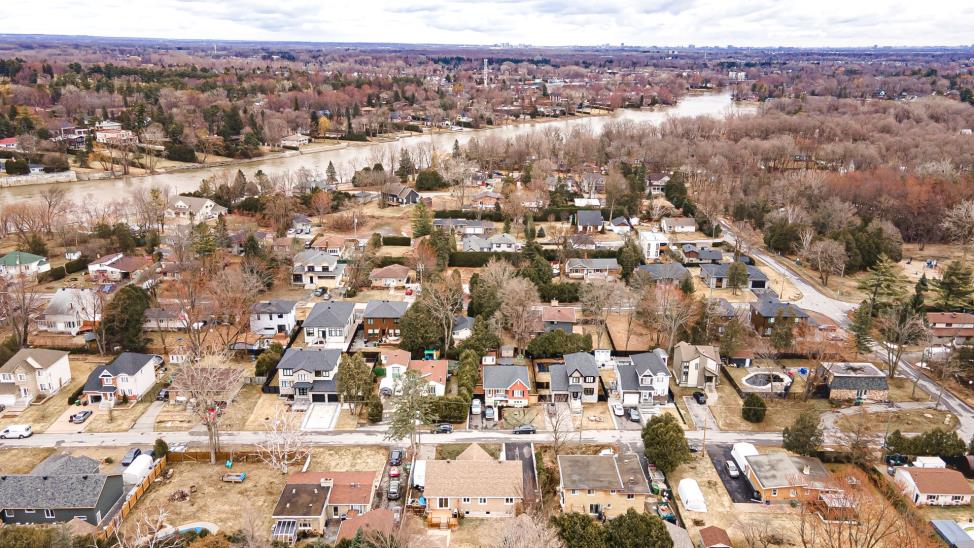 Aerial photo
Aerial photo 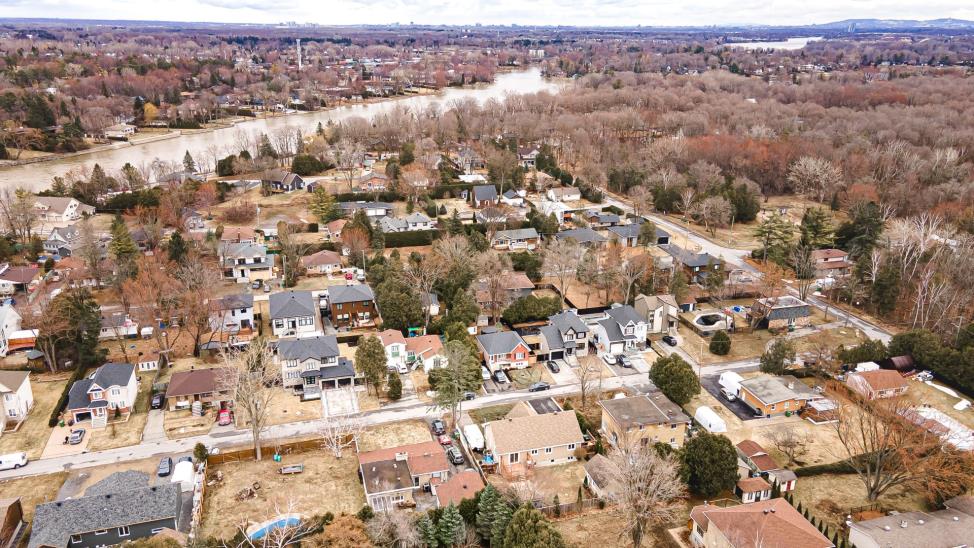 Aerial photo
Aerial photo 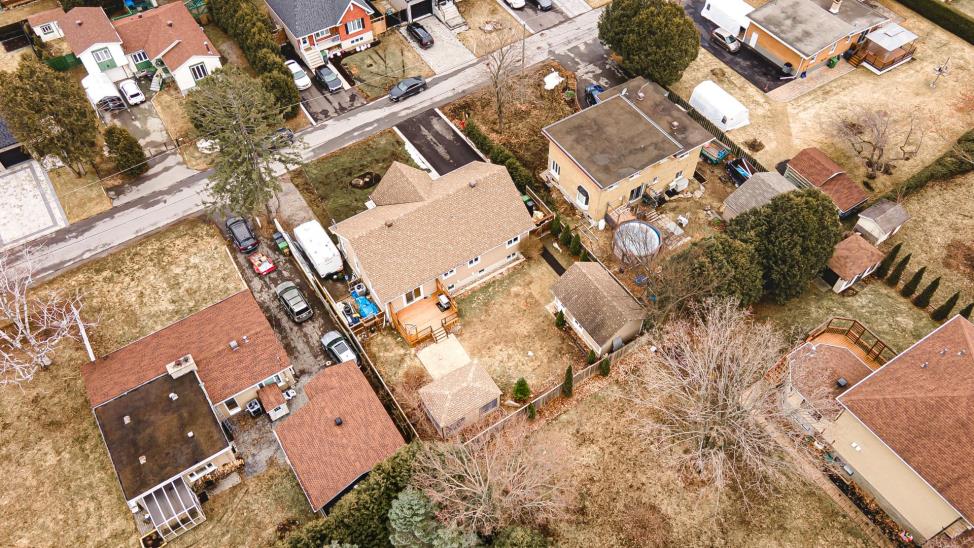 Aerial photo
Aerial photo 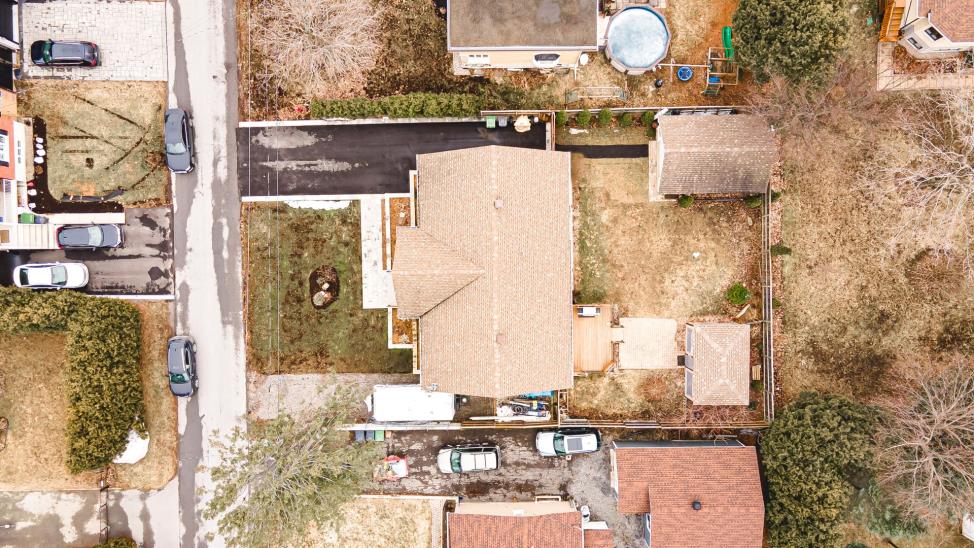 Aerial photo
Aerial photo 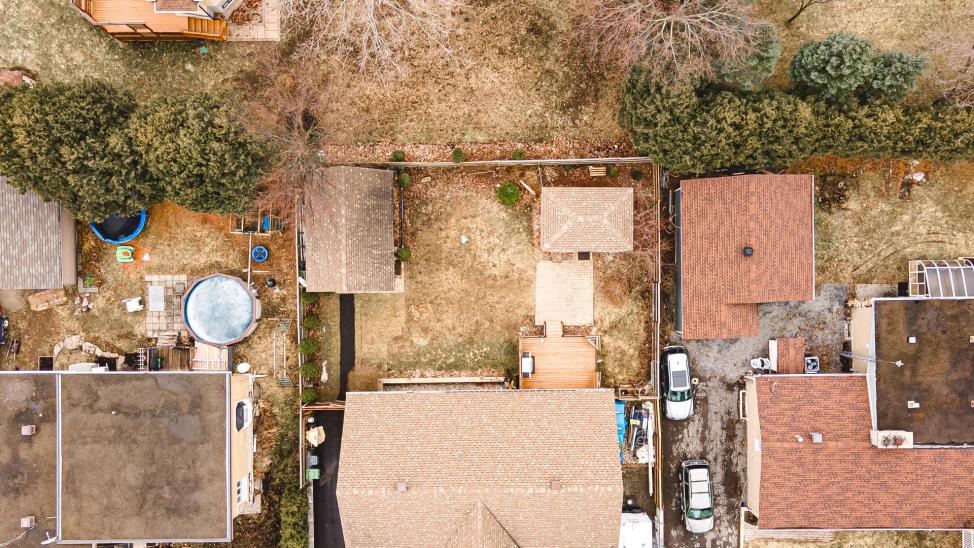 Aerial photo
Aerial photo 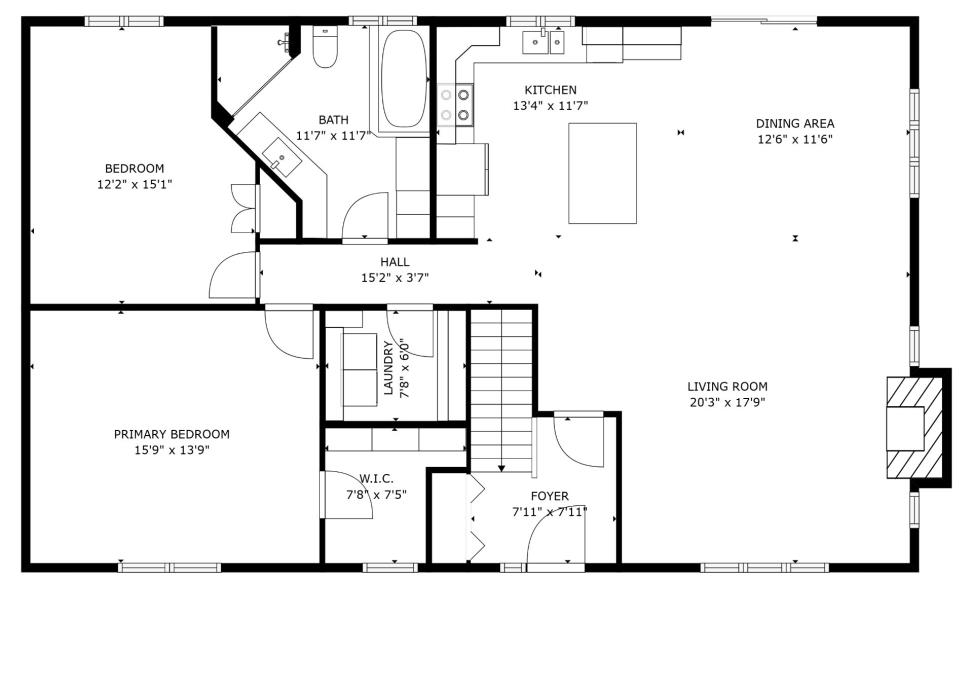 Other
Other 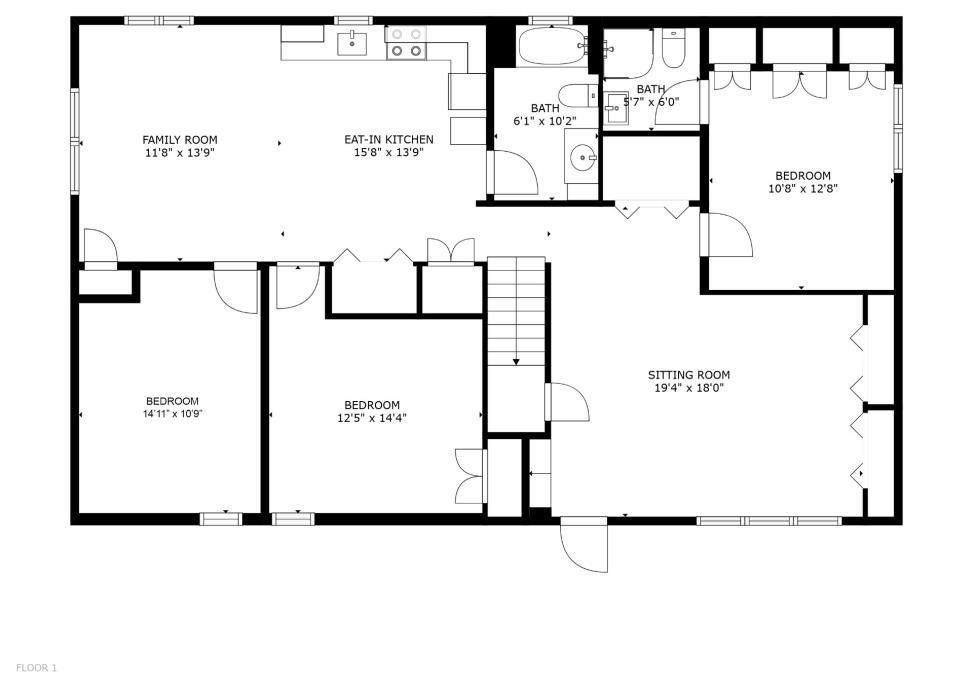 Other
Other 












































































