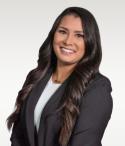Two or more storey
24, Av. Pilon, Beaconsfield H9W 5R1
Help
Enter the mortgage amount, the amortization period and the interest rate, then click «Calculate Payment» to obtain the periodic payment.
- OR -
Specify the payment you wish to perform and click «Calculate principal» to obtain the amount you could borrow. You must specify an interest rate and an amortization period.
Info
*Results for illustrative purposes only.
*Rates are compounded semi-annually.
It is possible that your payments differ from those shown here.
Description
Charming, updated home in the heart of Beaconsfield. Open-concept layout with renovated kitchen and dining area. Extended main floor adds a cozy family room, extra bedroom, and mudroom. Upstairs features 3 bedrooms and a modern family bathroom. The partially finished basement offers a full bath, laundry, and versatile playroom or office with separate entrance. Enjoy tanning on the deck or go for a swim in an above-ground pool. Detached garage provides space for a car, storage, or workshop. A perfect family home with flexible living options.
Addendum
In proximity of:
Pointe-Claire Village Beaconsfield Yacht club Pointe-Claire Yacht Club Lord Reading Yacht Club Club de Gold Beaconsfield Centre Commercial Beaconsfield Beaconsfield Public Library Beaconsfield Recreation Centre Pointe-Claire Windmill
School:
Ecole Primaire Beaconsfield Beaconsfield High School Gordon Robertson Beauty Academy Place Cartier Adult Education Centre Saint-Remi Elementary School Clearpoint Elementary School
Highway 20 (A du Souvenir) Beaconsfield Train Station
Discover what Beaconsfield has to offer by visiting their official city website: https://www.beaconsfield.ca/en
Description sheet
Rooms and exterior features
Inclusions
Exclusions
Features
Assessment, Taxes and Expenses


Photos - No. Centris® #23020301
24, Av. Pilon, Beaconsfield H9W 5R1
 Exterior
Exterior  Exterior
Exterior  Exterior
Exterior  Exterior
Exterior  Hallway
Hallway  Staircase
Staircase  Hallway
Hallway  Washroom
Washroom Photos - No. Centris® #23020301
24, Av. Pilon, Beaconsfield H9W 5R1
 Living room
Living room  Living room
Living room  Living room
Living room  Dining room
Dining room  Dining room
Dining room  Dining room
Dining room  Kitchen
Kitchen  Kitchen
Kitchen Photos - No. Centris® #23020301
24, Av. Pilon, Beaconsfield H9W 5R1
 Kitchen
Kitchen  Kitchen
Kitchen  Kitchen
Kitchen  Kitchen
Kitchen  Solarium
Solarium  Solarium
Solarium  Solarium
Solarium  Bedroom
Bedroom Photos - No. Centris® #23020301
24, Av. Pilon, Beaconsfield H9W 5R1
 Bedroom
Bedroom  Hallway
Hallway  Bathroom
Bathroom  Bathroom
Bathroom  Hallway
Hallway  Primary bedroom
Primary bedroom  Bedroom
Bedroom  Bedroom
Bedroom Photos - No. Centris® #23020301
24, Av. Pilon, Beaconsfield H9W 5R1
 Office
Office  Office
Office  Playroom
Playroom  Playroom
Playroom  Playroom
Playroom  Bathroom
Bathroom  Basement
Basement  Basement
Basement Photos - No. Centris® #23020301
24, Av. Pilon, Beaconsfield H9W 5R1
 Backyard
Backyard  Garage
Garage  Backyard
Backyard  Backyard
Backyard  Backyard
Backyard  Patio
Patio  Pool
Pool  Pool
Pool 



















































