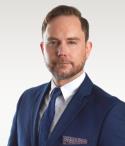Two or more storey
242, Av. Strathcona, Pointe-Claire H9R 5Y3
Help
Enter the mortgage amount, the amortization period and the interest rate, then click «Calculate Payment» to obtain the periodic payment.
- OR -
Specify the payment you wish to perform and click «Calculate principal» to obtain the amount you could borrow. You must specify an interest rate and an amortization period.
Info
*Results for illustrative purposes only.
*Rates are compounded semi-annually.
It is possible that your payments differ from those shown here.
Description
Intergenerational opportunity in prime Pointe-Claire! This spacious 4+1 bedroom, 3+1 bathroom detached cottage is ideal for extended families, featuring a fully finished basement with second kitchen. Enjoy central heating and A/C, a large primary suite with en suite and walk-in closet, included appliances, a heated garage, and four outdoor parking spaces. Large windows bring in abundant natural light, and the home offers generous storage throughout. Ideally located near schools, parks, bike paths, shopping, and public transit in one of the West Island's most desirable neighborhoods.
Addendum
Intergenerational opportunity in prime Pointe-Claire! 242 Strathcona is a spacious and inviting 4+1 bedroom, 3+1 bathroom detached cottage located in one of the West Island's most sought-after neighborhoods. Perfectly suited for extended families, this home features a fully finished basement with a second kitchen, offering an ideal setup for intergenerational living. Enjoy modern comforts such as central heating and air conditioning, a generous primary suite with en suite bathroom and walk-in closet, included appliances, a heated garage, and four outdoor parking spaces. Abundant natural light fills the home through large windows, and there's no shortage of storage space throughout. Ideally located within walking distance to schools, parks, bike paths, and public transit.
Main features:
4 bedrooms upstairs + 1 in basement, 3 full bathrooms + 1 powder room
- Located in a highly sought-after area of Pointe-Claire
- Central heating and air conditioning
- Spacious master bedroom with private bathroom and walk-in closet
- Major appliances included in sale
- Renovated basement with secondary kitchen, ideal for guests or intergenerational use
- Integrated heated garage
- 4 outdoor parking spaces
- Vast storage capacity
- Generous windows providing exceptional natural light
- Warm, welcoming atmosphere
- Close to all essential amenities
Nearby:
- Quick access to many local amenities
- Excellent access to public transport and major roads
- Parks, bike paths and green spaces within walking distance
- Grocery stores and services in the immediate vicinity
- Accessible fitness centers for an active lifestyle
- Quick access to downtown Montreal for work or leisure
- Easily accessible train stations and bus stops
- Peaceful parks nearby, perfect for family activities
- Family-friendly neighborhood with great community atmosphere
- Banking services and local shops within walking distance
Description sheet
Rooms and exterior features
Inclusions
Exclusions
Features
Assessment, Taxes and Expenses



Photos - No. Centris® #16931506
242, Av. Strathcona, Pointe-Claire H9R 5Y3
 Frontage
Frontage  Dinette
Dinette  Dinette
Dinette  Dinette
Dinette  Living room
Living room  Dining room
Dining room  Dining room
Dining room  Living room
Living room Photos - No. Centris® #16931506
242, Av. Strathcona, Pointe-Claire H9R 5Y3
 Living room
Living room  Dining room
Dining room  Living room
Living room  Living room
Living room  Living room
Living room  Washroom
Washroom  Hallway
Hallway  Hallway
Hallway Photos - No. Centris® #16931506
242, Av. Strathcona, Pointe-Claire H9R 5Y3
 Primary bedroom
Primary bedroom  Ensuite bathroom
Ensuite bathroom 
 Bedroom
Bedroom  Bedroom
Bedroom  Bathroom
Bathroom  Bedroom
Bedroom  Kitchen
Kitchen Photos - No. Centris® #16931506
242, Av. Strathcona, Pointe-Claire H9R 5Y3
 Basement
Basement  Bathroom
Bathroom  Bedroom
Bedroom  Office
Office  Solarium
Solarium  Other
Other  Back facade
Back facade  Back facade
Back facade Photos - No. Centris® #16931506
242, Av. Strathcona, Pointe-Claire H9R 5Y3
 Garden
Garden  Frontage
Frontage 





































