Two or more storey
2220, Ch. St-Louis, Saint-Lazare J7T 1Y1
Help
Enter the mortgage amount, the amortization period and the interest rate, then click «Calculate Payment» to obtain the periodic payment.
- OR -
Specify the payment you wish to perform and click «Calculate principal» to obtain the amount you could borrow. You must specify an interest rate and an amortization period.
Info
*Results for illustrative purposes only.
*Rates are compounded semi-annually.
It is possible that your payments differ from those shown here.
Description
Magnificent Charmer, perfect size lot 15,357 Sf , Large double garages 24 X 20 with workshop .GREAT location. A few minutes from the village of Saint Lazare. Right into the heart of the village with all amenities, schools, daycare and parks. Highways.
Addendum
True Charmer GREAT location ,a few minutes from the village of Saint Lazare. Right into the heart of the village with all amenities, schools, daycare, parks and Highways.
Renovations and updates:
Main floor Bathroom 2015 Hardwood flooring installed on main level 2016 Second level floors changed and bathroom renovated 2018 Updated electrical panel by certified electrician. Heat pumps New 2020-2021. See receipts. Ecoflo system well maintained. See receipts Basement completed 2021
This Cozy charmer is looking for a new family that needs a home. For large family, live in nanny ,in-laws or many guests from out of town.
IDEAL for anyone that is passionate about their workshops and love spending time in the garage .
Description sheet
Rooms and exterior features
Inclusions
Exclusions
Features
Assessment, Taxes and Expenses

Photos - No. Centris® #24364176
2220, Ch. St-Louis, Saint-Lazare J7T 1Y1
 Frontage
Frontage  Kitchen
Kitchen 
 Primary bedroom
Primary bedroom  Living room
Living room  Interior
Interior  Bathroom
Bathroom  Dining room
Dining room Photos - No. Centris® #24364176
2220, Ch. St-Louis, Saint-Lazare J7T 1Y1
 Solarium
Solarium  Living room
Living room  Kitchen
Kitchen  Living room
Living room  Home theatre
Home theatre  Bedroom
Bedroom  Staircase
Staircase  Staircase
Staircase Photos - No. Centris® #24364176
2220, Ch. St-Louis, Saint-Lazare J7T 1Y1
 Bedroom
Bedroom  Bathroom
Bathroom  Bathroom
Bathroom  Office
Office  Playroom
Playroom  Bathroom
Bathroom  Dinette
Dinette  Primary bedroom
Primary bedroom Photos - No. Centris® #24364176
2220, Ch. St-Louis, Saint-Lazare J7T 1Y1
 Primary bedroom
Primary bedroom  Primary bedroom
Primary bedroom  Living room
Living room  Overall View
Overall View  Kitchen
Kitchen  Kitchen
Kitchen  Interior
Interior  Staircase
Staircase Photos - No. Centris® #24364176
2220, Ch. St-Louis, Saint-Lazare J7T 1Y1
 Office
Office  Home theatre
Home theatre  Playroom
Playroom  Playroom
Playroom  Playroom
Playroom  Street
Street  Exterior
Exterior  Exterior
Exterior Photos - No. Centris® #24364176
2220, Ch. St-Louis, Saint-Lazare J7T 1Y1
 Overall View
Overall View  Back facade
Back facade  Back facade
Back facade  Backyard
Backyard  Backyard
Backyard  Exterior
Exterior  Exterior
Exterior  Exterior
Exterior Photos - No. Centris® #24364176
2220, Ch. St-Louis, Saint-Lazare J7T 1Y1
 Frontage
Frontage  View
View 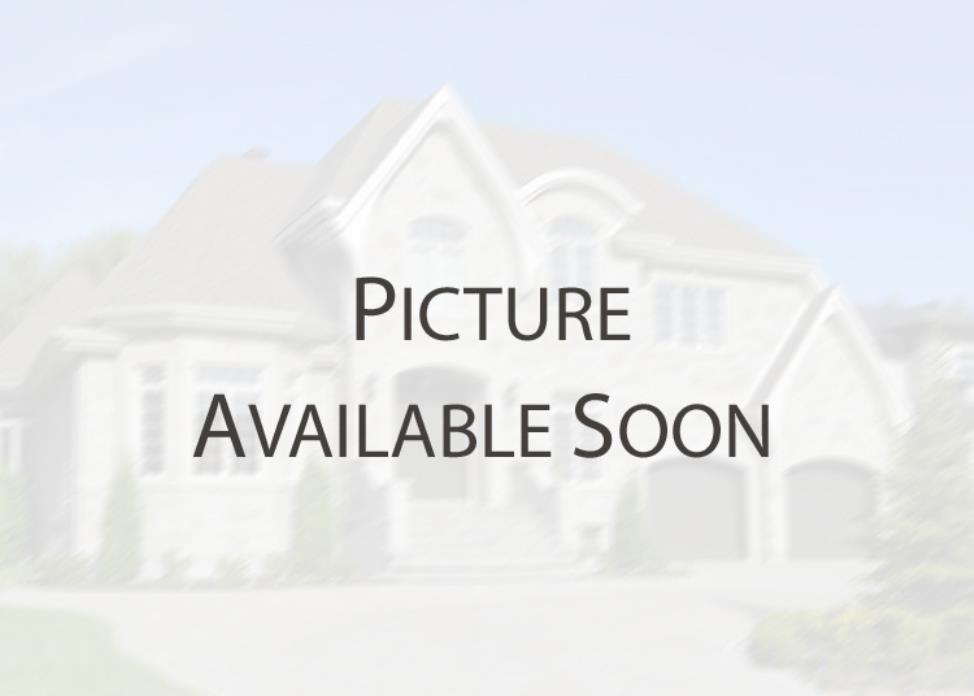 View
View 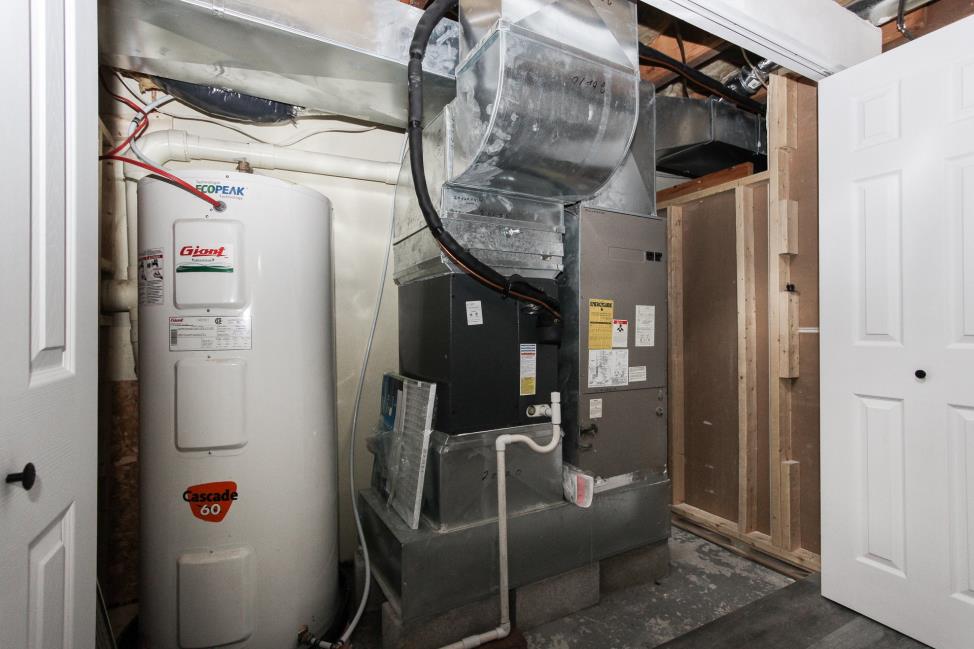 Storage
Storage 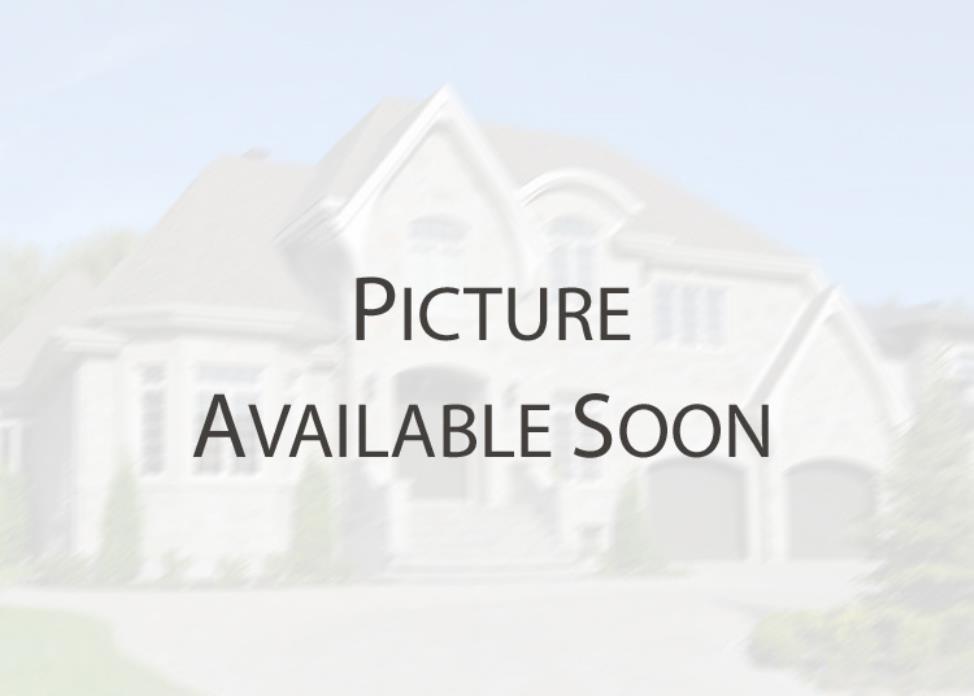 Solarium
Solarium 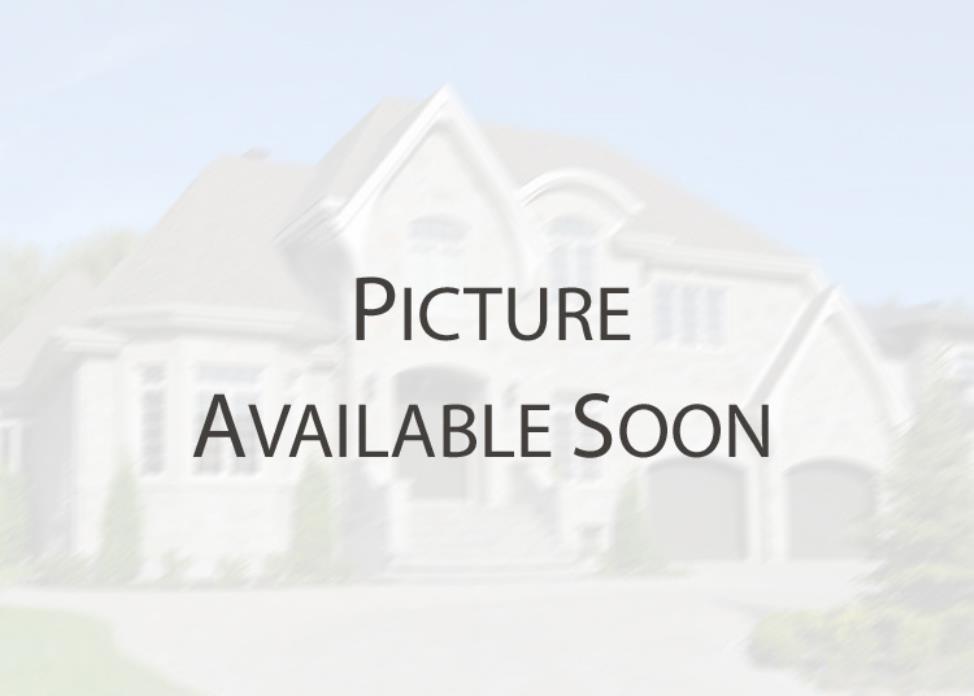 Solarium
Solarium 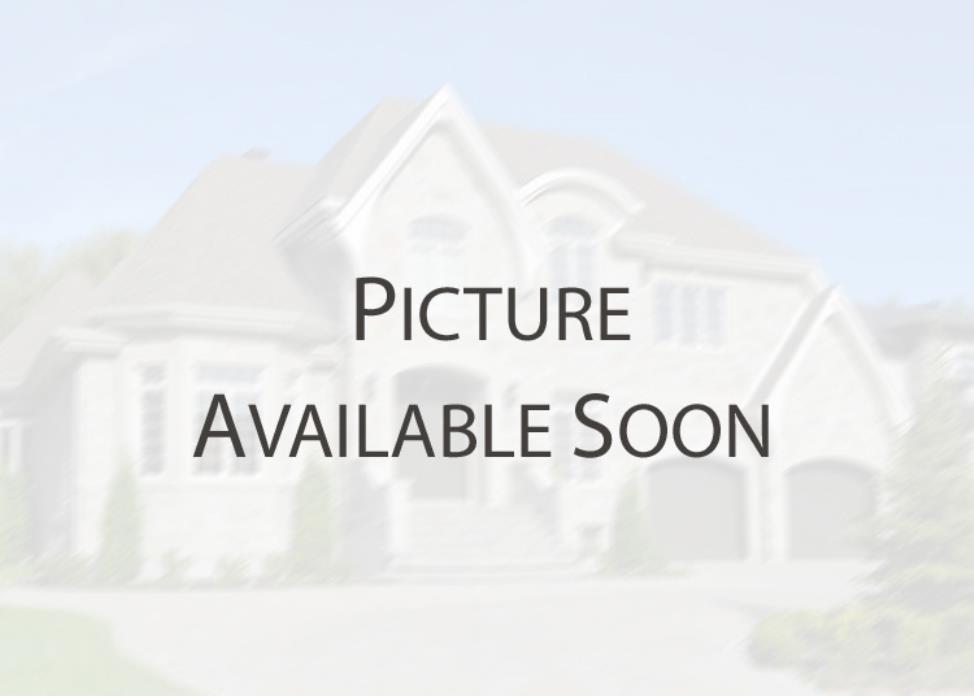 Storage
Storage 


























































