Two or more storey
61Z, Ch. de la Pointe-Sud, Verdun/Île-des-Soeurs (Montréal) H3E 1Z9
Help
Enter the mortgage amount, the amortization period and the interest rate, then click «Calculate Payment» to obtain the periodic payment.
- OR -
Specify the payment you wish to perform and click «Calculate principal» to obtain the amount you could borrow. You must specify an interest rate and an amortization period.
Info
*Results for illustrative purposes only.
*Rates are compounded semi-annually.
It is possible that your payments differ from those shown here.
Description
Beautiful large townhouse in a row, Domaine de la Pointe-Sud. 4 bedrooms with possibility of a fifth on the mezzanine (with bathroom). Several renovations and improvements, Up-to-date kitchen with heated floors, high-end appliances. North-West terrace with gazebo. This is the opportunity you are looking for, must see!
Addendum
Major work and renovations:
2018-2019 - Wood stairs and wood floor on the second level
2021 - New A/C unit; - Complete kitchen remodeling (heated ceramic floor, countertops and tiled back splash, Miralis cabinets, plus all new appliances [oven range (Bosch) and refrigerator (Fisher&Paykel) with 5yrs warranty from manufacturer, dishwasher (Bosch), hood fan, micro-wave (Panasonic)]; - Smart toilet in bathroom 2nd floor; - Bathroom remodeling on the 3rd floor (Mezzanine); - Hot water tank replacement; - Gazebo installation.
2022 - New paint on all levels
Description sheet
Rooms and exterior features
Inclusions
Exclusions
Features
Assessment, Taxes and Expenses

Photos - No. Centris® #23969190
61Z, Ch. de la Pointe-Sud, Verdun/Île-des-Soeurs (Montréal) H3E 1Z9
 Frontage
Frontage  Hallway
Hallway  Overall View
Overall View  Overall View
Overall View  Overall View
Overall View  Living room
Living room  Living room
Living room  Living room
Living room Photos - No. Centris® #23969190
61Z, Ch. de la Pointe-Sud, Verdun/Île-des-Soeurs (Montréal) H3E 1Z9
 Dining room
Dining room  Dining room
Dining room  Living room
Living room  Dining room
Dining room  Dinette
Dinette  Dinette
Dinette  Dinette
Dinette  Kitchen
Kitchen Photos - No. Centris® #23969190
61Z, Ch. de la Pointe-Sud, Verdun/Île-des-Soeurs (Montréal) H3E 1Z9
 Kitchen
Kitchen  Kitchen
Kitchen  Kitchen
Kitchen  Kitchen
Kitchen  Kitchen
Kitchen  Washroom
Washroom  Washroom
Washroom  Primary bedroom
Primary bedroom Photos - No. Centris® #23969190
61Z, Ch. de la Pointe-Sud, Verdun/Île-des-Soeurs (Montréal) H3E 1Z9
 Primary bedroom
Primary bedroom  Primary bedroom
Primary bedroom  Primary bedroom
Primary bedroom 
 Bathroom
Bathroom  Bathroom
Bathroom  Bathroom
Bathroom  Bedroom
Bedroom Photos - No. Centris® #23969190
61Z, Ch. de la Pointe-Sud, Verdun/Île-des-Soeurs (Montréal) H3E 1Z9
 Bedroom
Bedroom  Bedroom
Bedroom  Bedroom
Bedroom  Bedroom
Bedroom  Staircase
Staircase  Mezzanine
Mezzanine  Mezzanine
Mezzanine  Mezzanine
Mezzanine Photos - No. Centris® #23969190
61Z, Ch. de la Pointe-Sud, Verdun/Île-des-Soeurs (Montréal) H3E 1Z9
 Mezzanine
Mezzanine  Mezzanine
Mezzanine  Bathroom
Bathroom  Mezzanine
Mezzanine  Bathroom
Bathroom  Bathroom
Bathroom  View
View  Backyard
Backyard Photos - No. Centris® #23969190
61Z, Ch. de la Pointe-Sud, Verdun/Île-des-Soeurs (Montréal) H3E 1Z9
 Basement
Basement  Bedroom
Bedroom 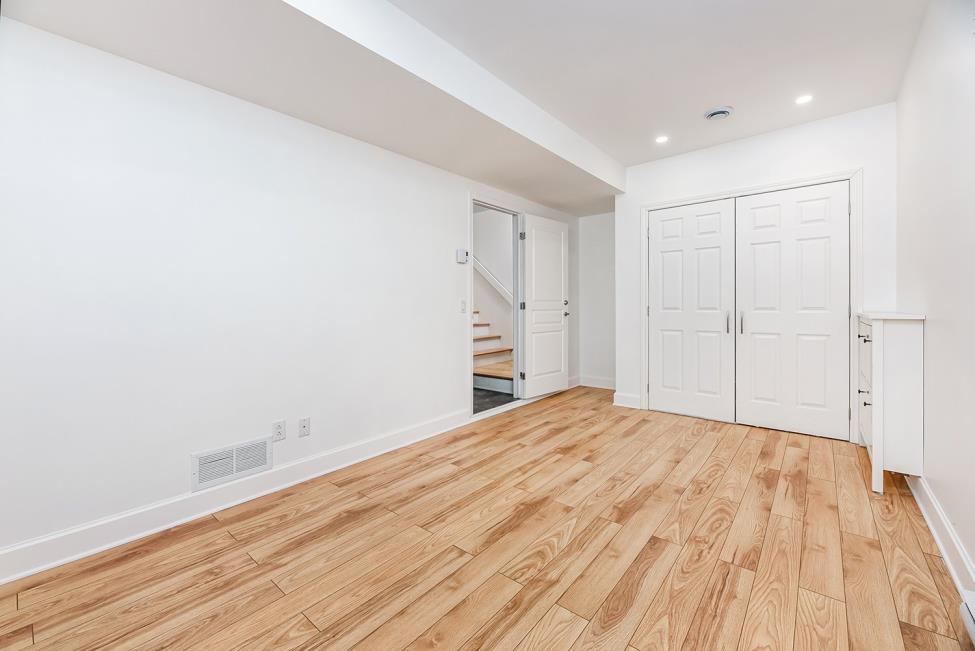 Bedroom
Bedroom  Laundry room
Laundry room 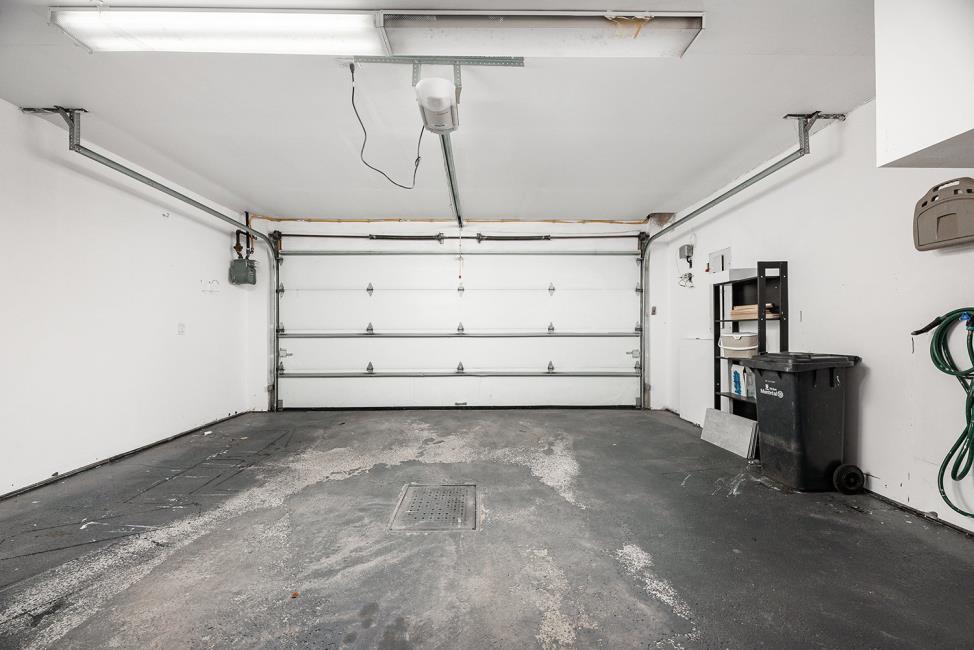 Garage
Garage 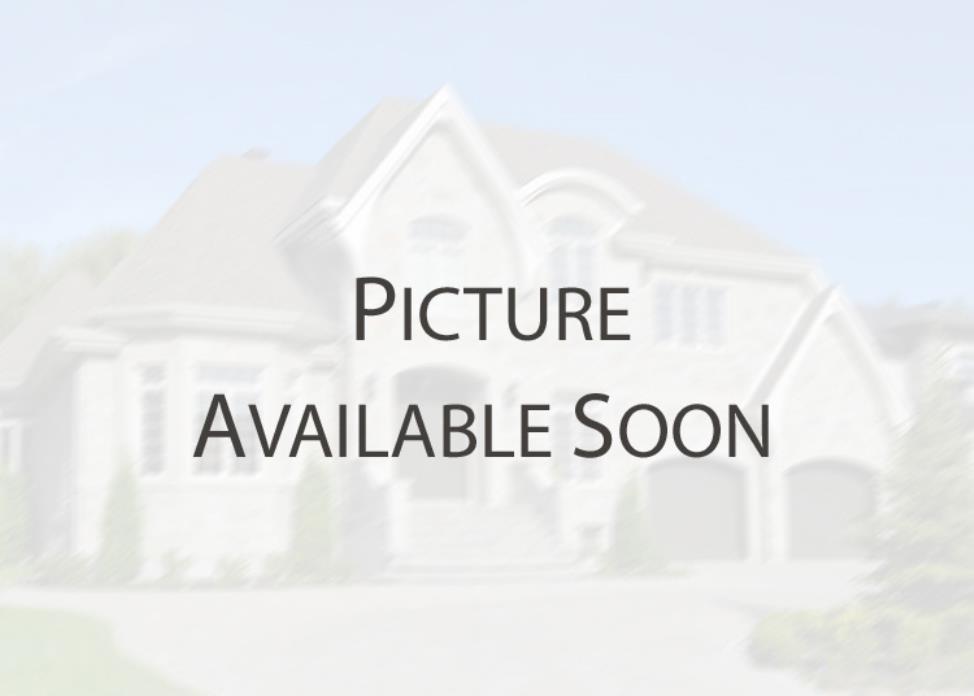 Garage
Garage 
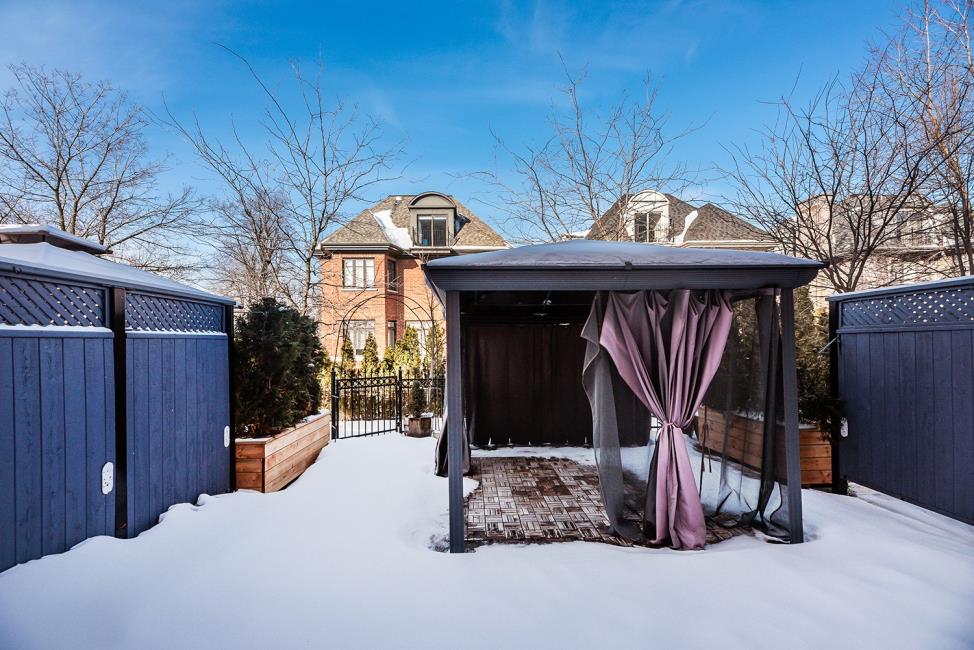 Backyard
Backyard Photos - No. Centris® #23969190
61Z, Ch. de la Pointe-Sud, Verdun/Île-des-Soeurs (Montréal) H3E 1Z9
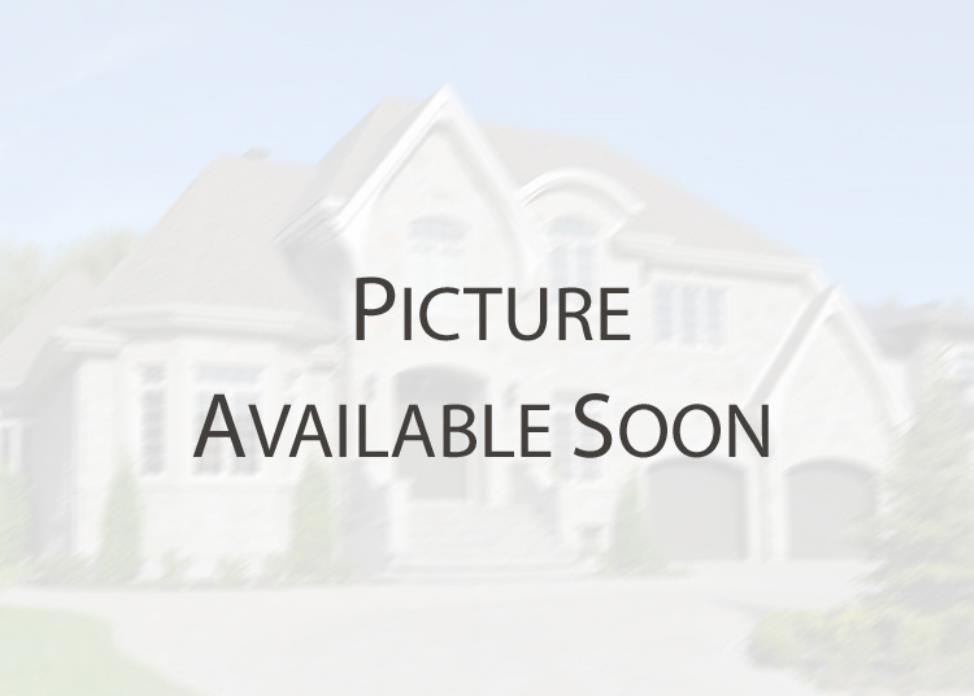 Backyard
Backyard 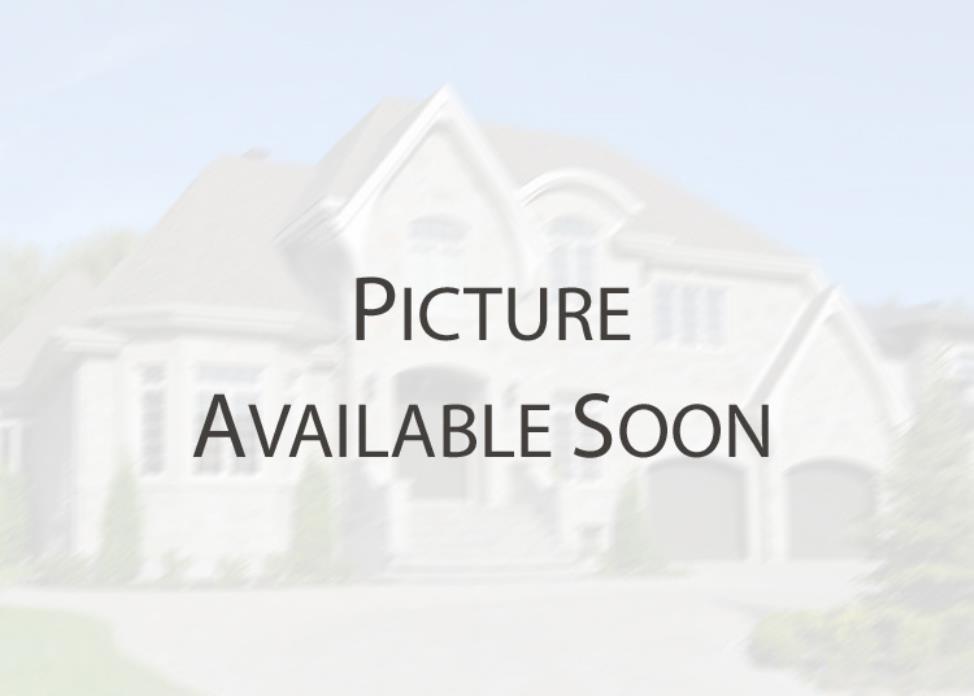 Frontage
Frontage 































































