Two or more storey
427, Montrose Drive, Beaconsfield H9W 1H2
Help
Enter the mortgage amount, the amortization period and the interest rate, then click «Calculate Payment» to obtain the periodic payment.
- OR -
Specify the payment you wish to perform and click «Calculate principal» to obtain the amount you could borrow. You must specify an interest rate and an amortization period.
Info
*Results for illustrative purposes only.
*Rates are compounded semi-annually.
It is possible that your payments differ from those shown here.
Description
Discover the charm of 427 Montrose Avenue, a stunning executive cottage in the coveted Sherwood Beaconsfield area. Fully renovated with 4+1 bedrooms, 2+2 bathrooms, central AC/heating, and exquisite finishes throughout. Features include hardwood floors, large windows, an upgraded kitchen, and a backyard terrace with a heated saltwater pool. Perfectly blending traditional appeal with modern convenience, it's steps away from schools, parks, and transit. A haven of comfort and elegance, this home invites you to live luxuriously amidst natural light and lavish finishes, ensuring a lifestyle unmatched in sophistication and ease.
Addendum
Welcome to 427 Montrose Avenue! This exquisitely luminous, impeccably maintained, and extensively renovated property sets the pinnacle of quality in detached Canadiana executive cottages. Nestled within the prestigious and sought-after Sherwood Beaconsfield locale, this residence radiates traditional charm and offers a layout that seamlessly combines convenience with comfort.
Boasting 4+1 spacious bedrooms and 2+2 opulent bathrooms, alongside central AC and heating, this home ensures a luxurious lifestyle. The allure of wood flooring and lavish finishes is prevalent throughout, complemented by expansive windows that bathe every corner in natural light. The generously sized upgraded kitchen, abundant in both functionality and cabinetry, opens directly to the enchanting backyard terrace. Here, a heated saltwater pool awaits, inviting relaxation and leisure. Every facet of this residence embodies the epitome of contemporary design trends. Ideally situated just steps away from urban conveniences, including schools, public parks, cycling paths, and public transit, this home defines sophisticated living at its finest.
HOME FEATURES : *Renovation and upgrade sheet available in documents (total value $448,960)
**Interior Features:**
229,697 $ in upgrades with invoices available
- Exquisite wood flooring and lavish finishes - 4+1 bedrooms for ample accommodation - 2+2 opulent bathrooms for added convenience - Central AC and heating for year-round comfort - Abundant large windows filling spaces with light - Expansive upgraded kitchen with ample cabinetry - Seamless flow from kitchen to backyard terrace - Masterfully maintained for impeccable condition - Traditional charm combined with modern luxury - Elegant detailing that reflects sophistication - Functional and comfortable living spaces - Contemporary design elements throughout - Thoughtfully designed spacious layout
**Exterior Features:**
219,263 $ in upgrades with invoices available
- Detached Canadiana executive cottage - Charming and prestigious Sherwood Beaconsfield location - Heated double garage for ease and security - Enchanting backyard terrace for outdoor enjoyment - Heated saltwater pool for relaxation and leisure - Beautifully landscaped surroundings - Architecturally appealing design and curb appeal - Captivating views from the ample windows - Showcasing the latest in design trends - Exceptional property maintained to the highest standards
LOCATION :
-Enjoy a peaceful and charming residential area, perfect for a serene lifestyle. -Numerous parks nearby provide ample opportunities for outdoor activities and relaxation. -Benefit from proximity to a variety of highly-rated schools, ensuring quality education options for your family. -Easy access to local amenities, parks, and schools, making it ideal for families. -Proximity to major transportation routes ensures easy connectivity to Montreal and beyond
Description sheet
Rooms and exterior features
Inclusions
Exclusions
Features
Assessment, Taxes and Expenses



Photos - No. Centris® #27459206
427, Montrose Drive, Beaconsfield H9W 1H2
 Frontage
Frontage  Frontage
Frontage  Hallway
Hallway  Kitchen
Kitchen  Kitchen
Kitchen  Kitchen
Kitchen  Kitchen
Kitchen  Kitchen
Kitchen Photos - No. Centris® #27459206
427, Montrose Drive, Beaconsfield H9W 1H2
 Kitchen
Kitchen  Dining room
Dining room  Dining room
Dining room  Dinette
Dinette  Dinette
Dinette  Dinette
Dinette  Dinette
Dinette  Dinette
Dinette Photos - No. Centris® #27459206
427, Montrose Drive, Beaconsfield H9W 1H2
 Living room
Living room  Living room
Living room  Living room
Living room  Living room
Living room  Washroom
Washroom  Laundry room
Laundry room  Laundry room
Laundry room  Laundry room
Laundry room Photos - No. Centris® #27459206
427, Montrose Drive, Beaconsfield H9W 1H2
 Staircase
Staircase  Staircase
Staircase  Staircase
Staircase  Staircase
Staircase  Other
Other  Hallway
Hallway  Primary bedroom
Primary bedroom  Primary bedroom
Primary bedroom Photos - No. Centris® #27459206
427, Montrose Drive, Beaconsfield H9W 1H2
 Ensuite bathroom
Ensuite bathroom  Ensuite bathroom
Ensuite bathroom  Bedroom
Bedroom  Bedroom
Bedroom  Bedroom
Bedroom  Bathroom
Bathroom  Bathroom
Bathroom  Hallway
Hallway Photos - No. Centris® #27459206
427, Montrose Drive, Beaconsfield H9W 1H2
 Other
Other  Family room
Family room  Family room
Family room  Family room
Family room  Family room
Family room  Office
Office  Office
Office  Washroom
Washroom Photos - No. Centris® #27459206
427, Montrose Drive, Beaconsfield H9W 1H2
 Other
Other  Garage
Garage 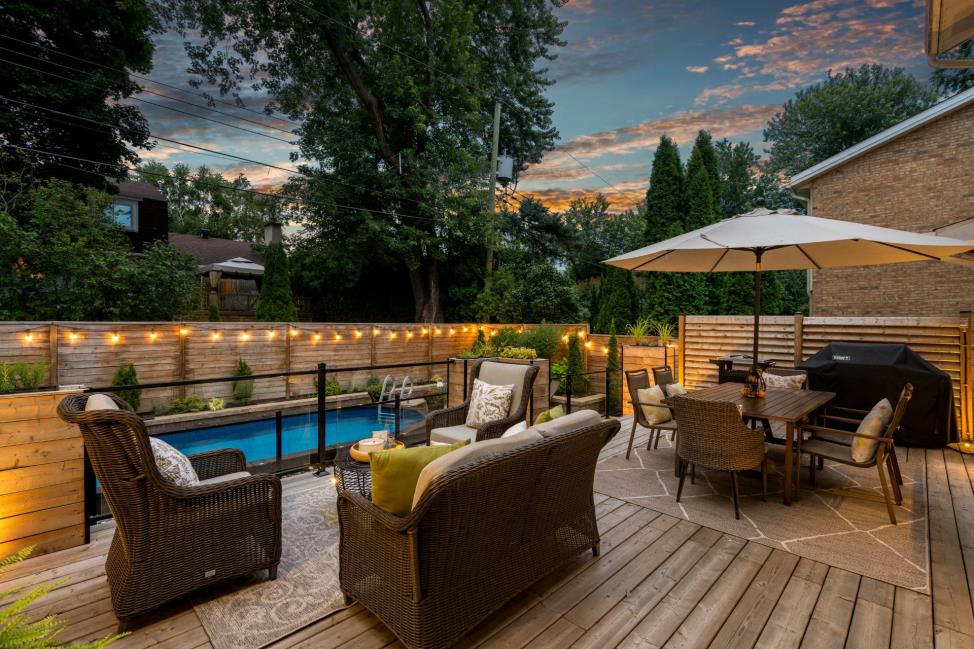 Patio
Patio 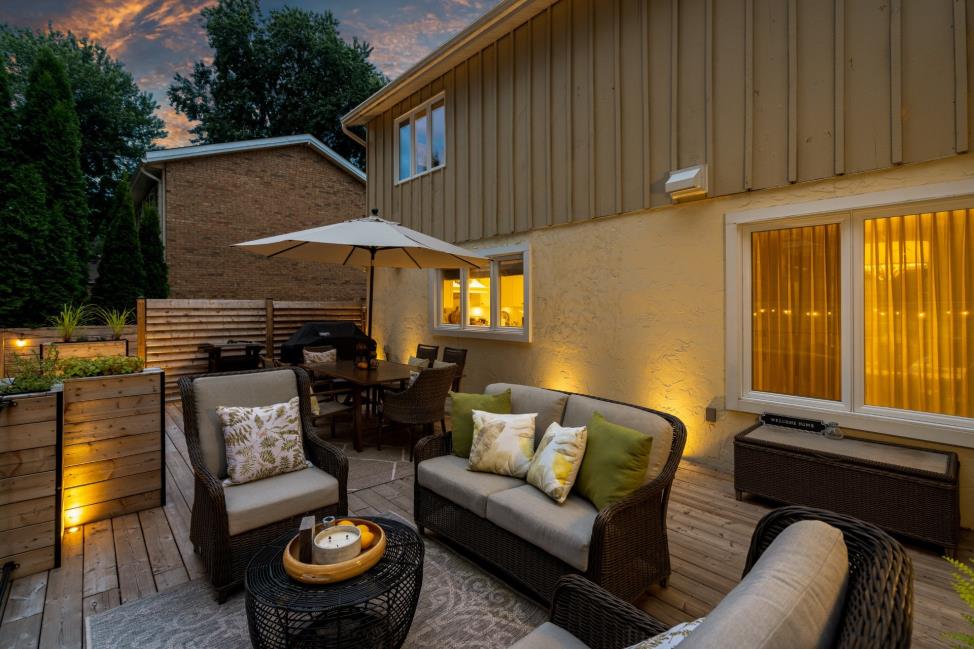 Patio
Patio 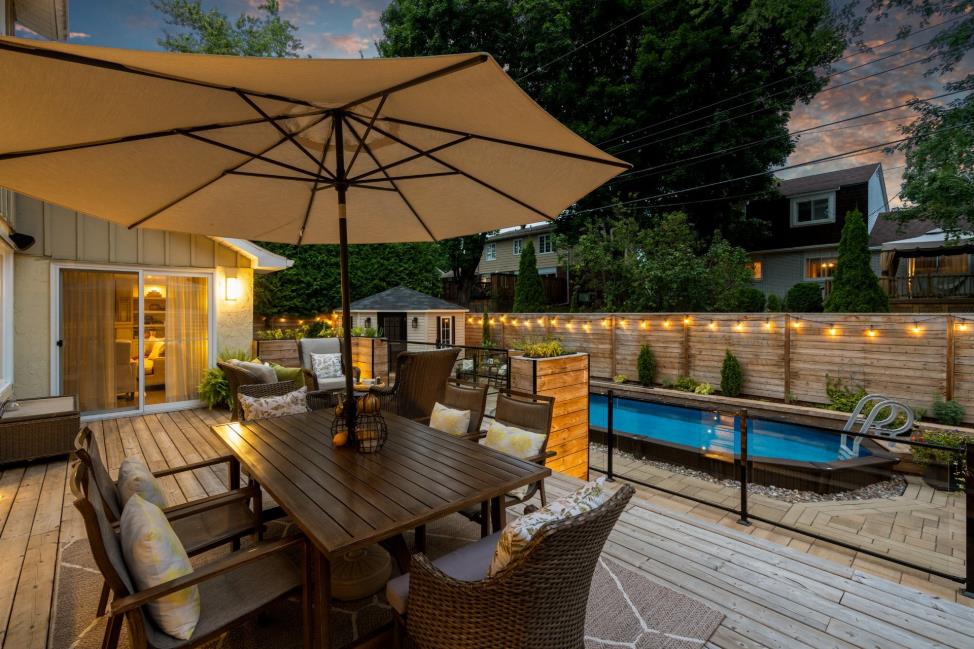 Patio
Patio 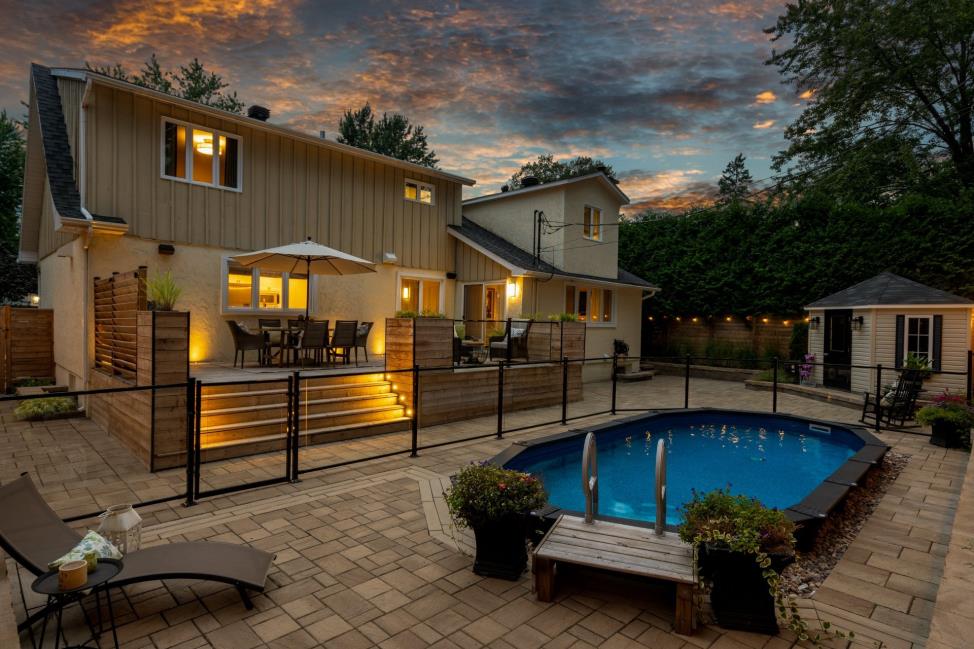 Pool
Pool 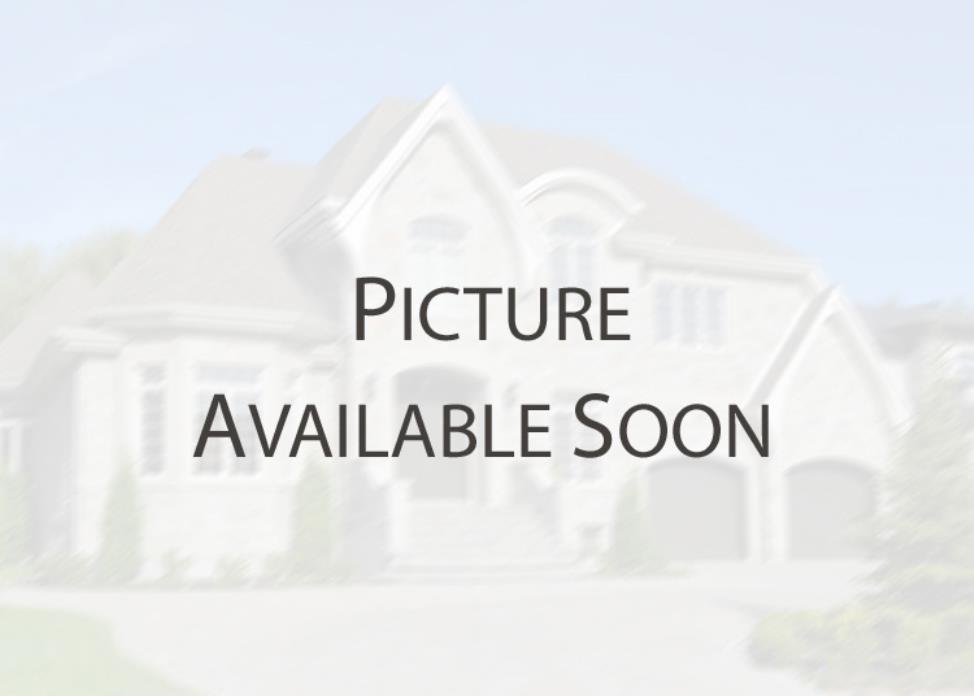 Back facade
Back facade 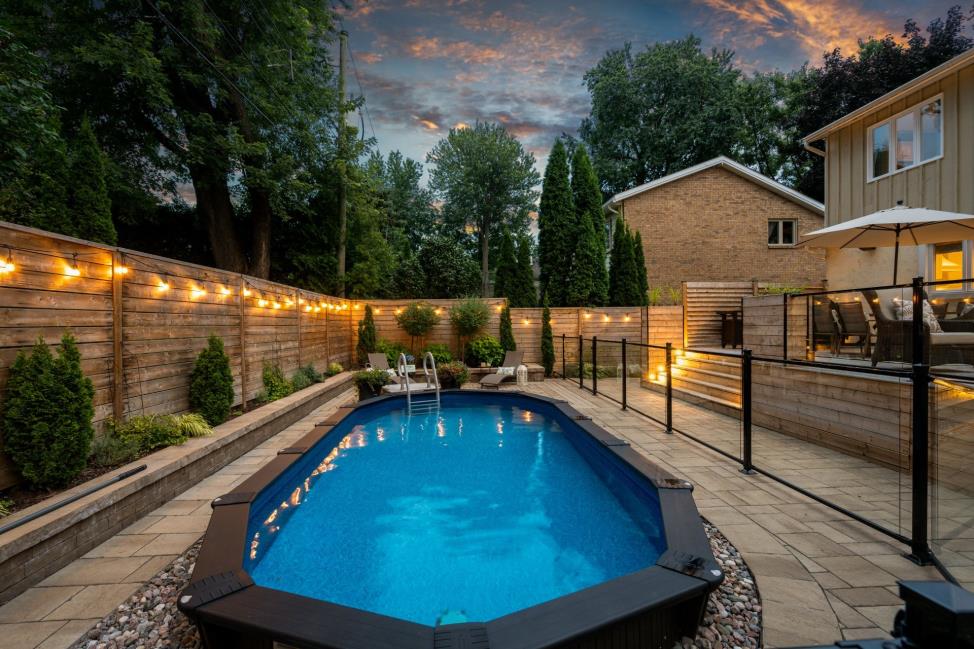 Pool
Pool Photos - No. Centris® #27459206
427, Montrose Drive, Beaconsfield H9W 1H2
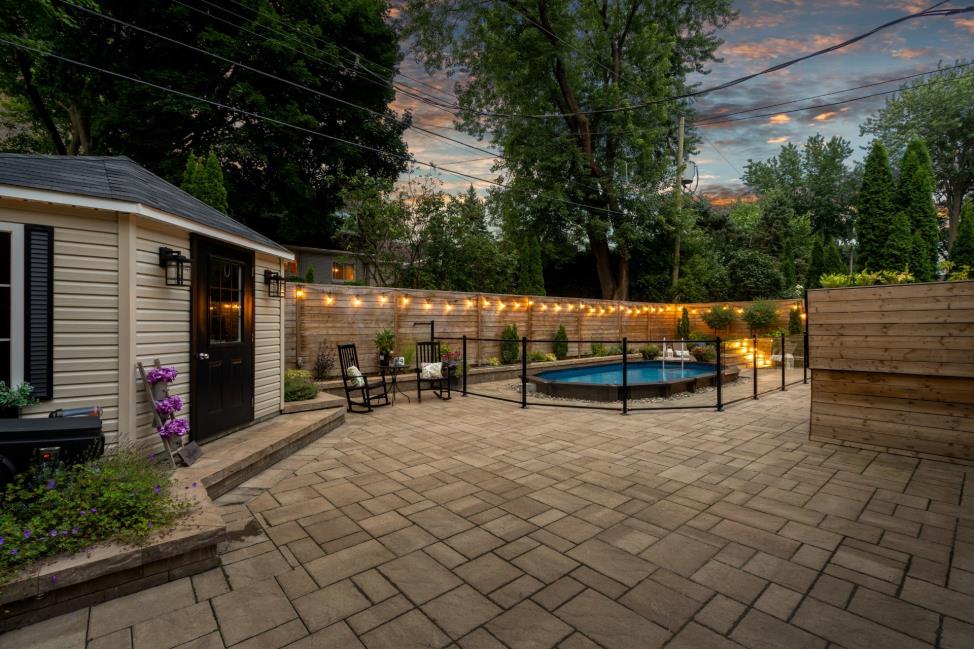 Backyard
Backyard  Pool
Pool 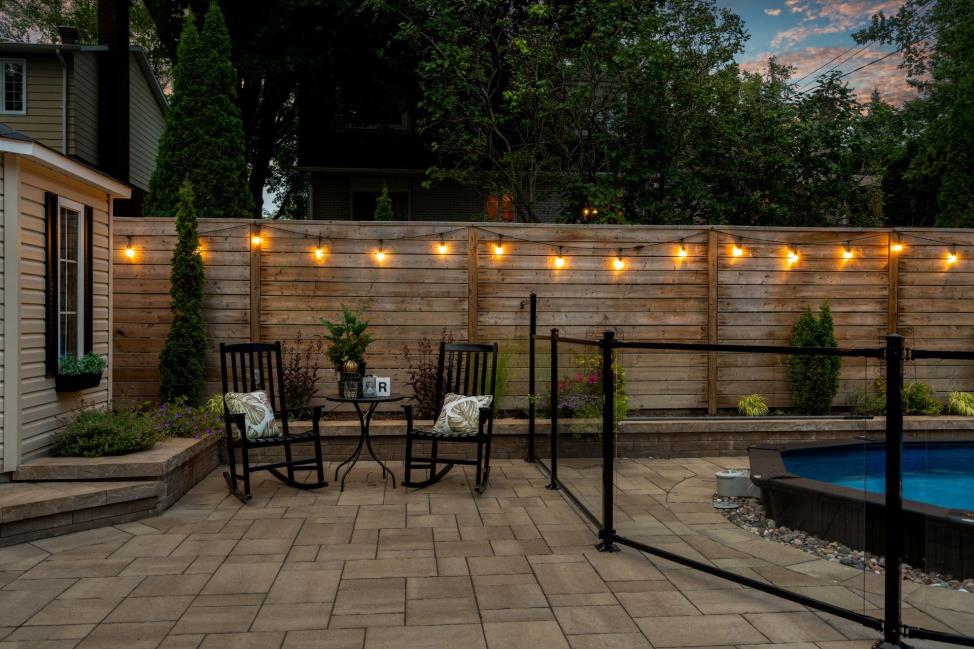 Backyard
Backyard 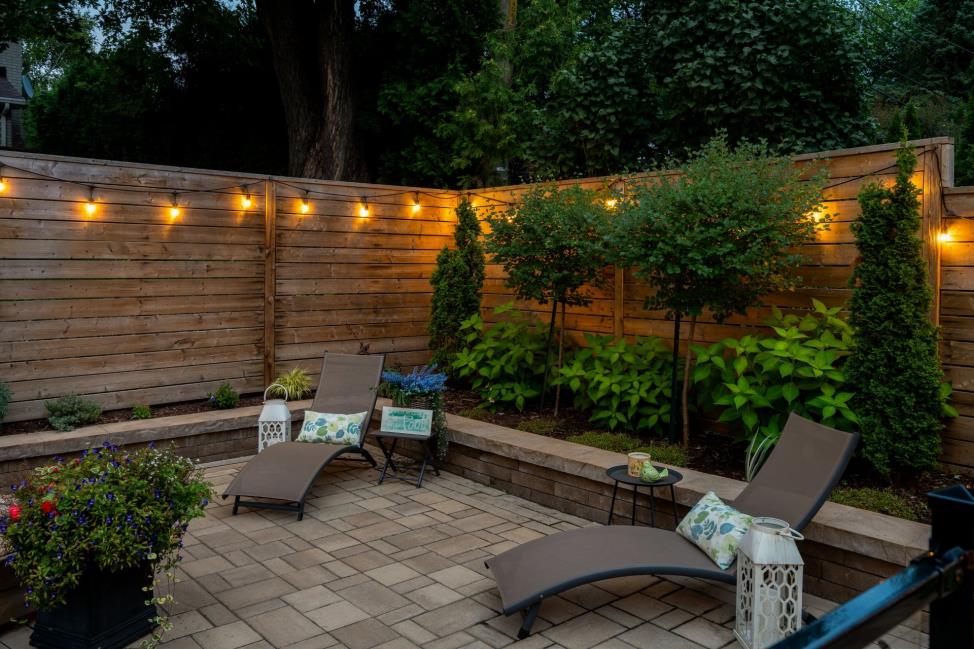 Backyard
Backyard 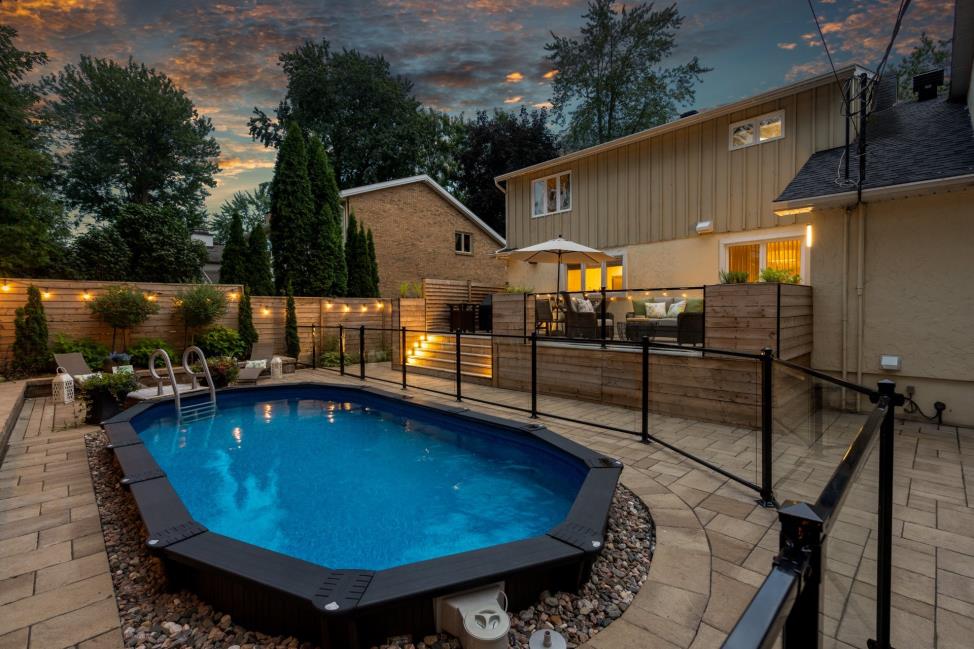 Pool
Pool 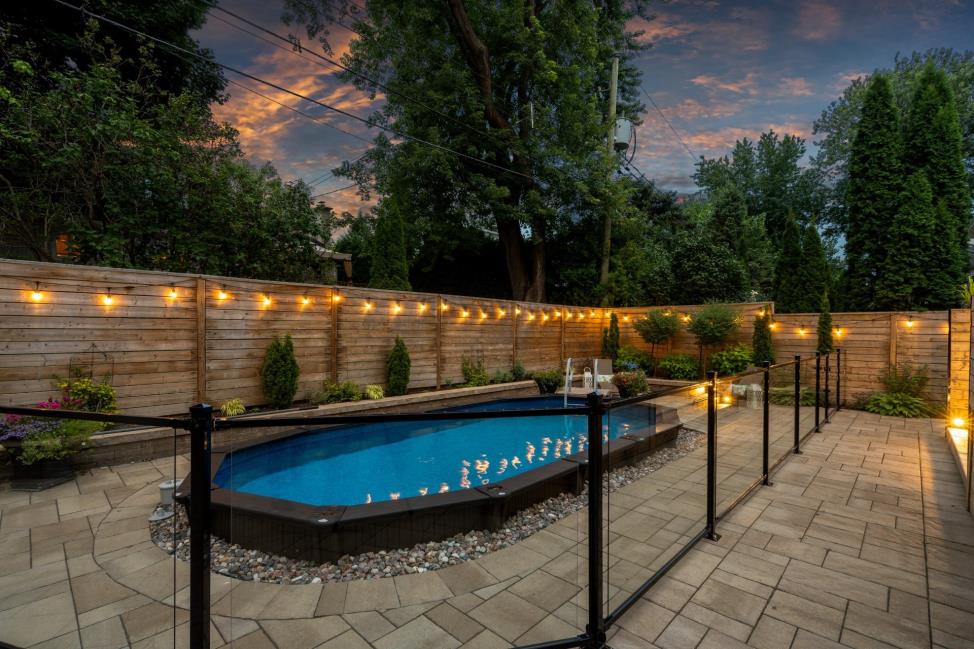 Pool
Pool 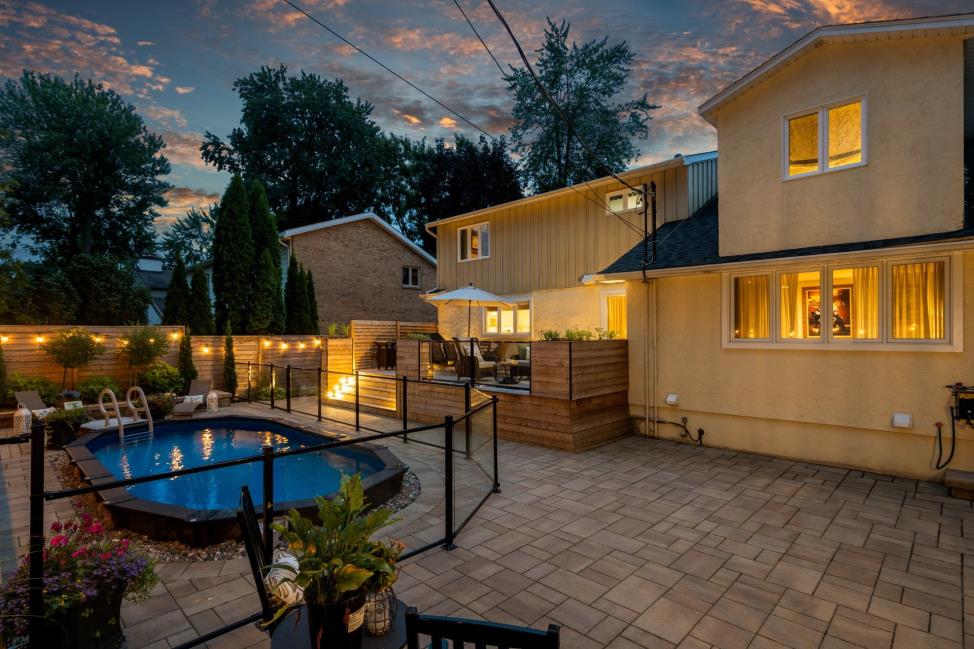 Pool
Pool 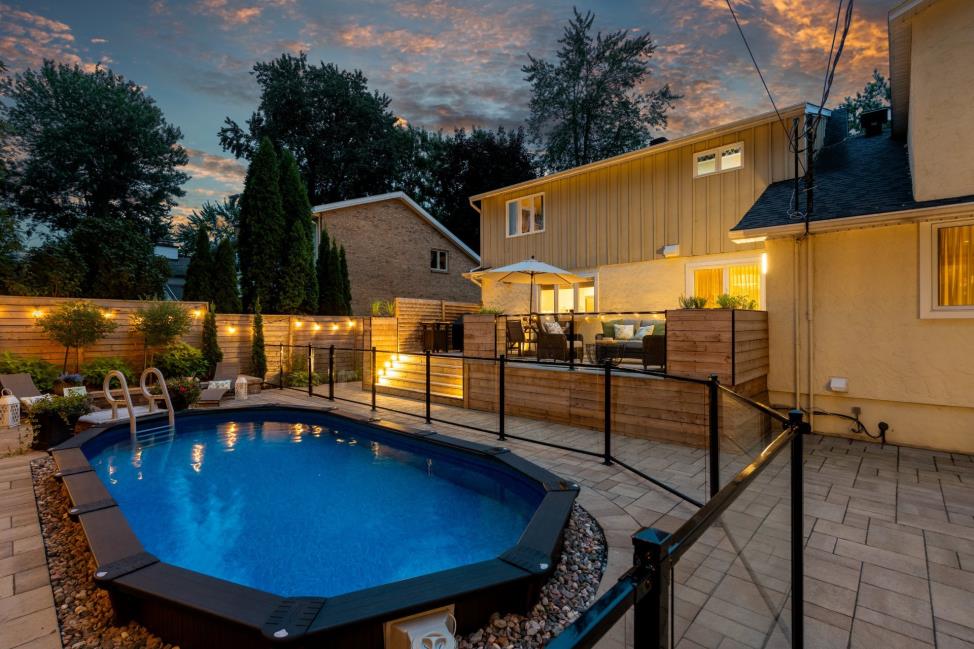 Pool
Pool Photos - No. Centris® #27459206
427, Montrose Drive, Beaconsfield H9W 1H2
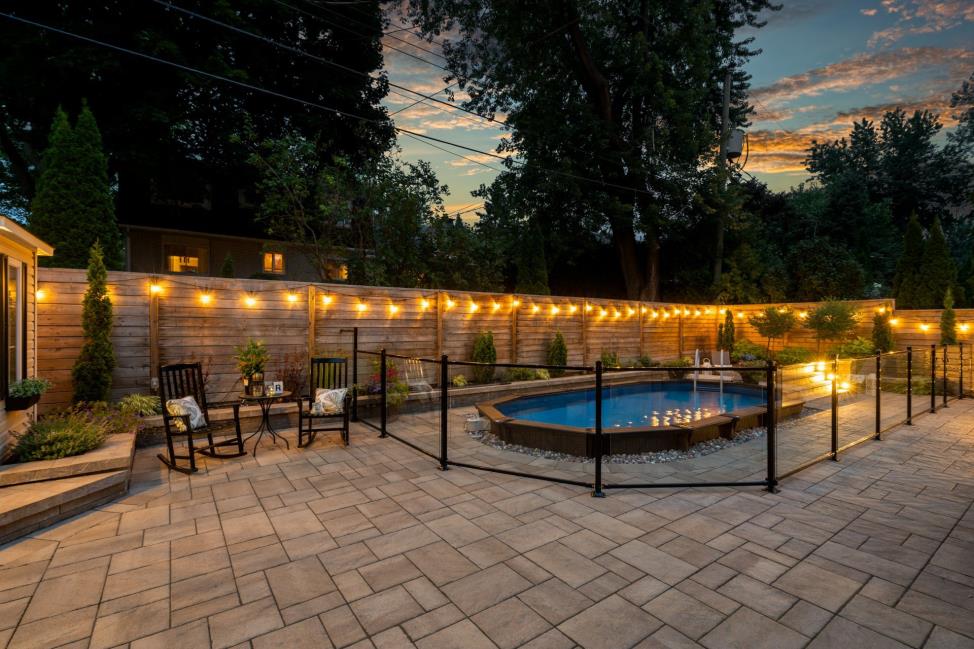 Pool
Pool 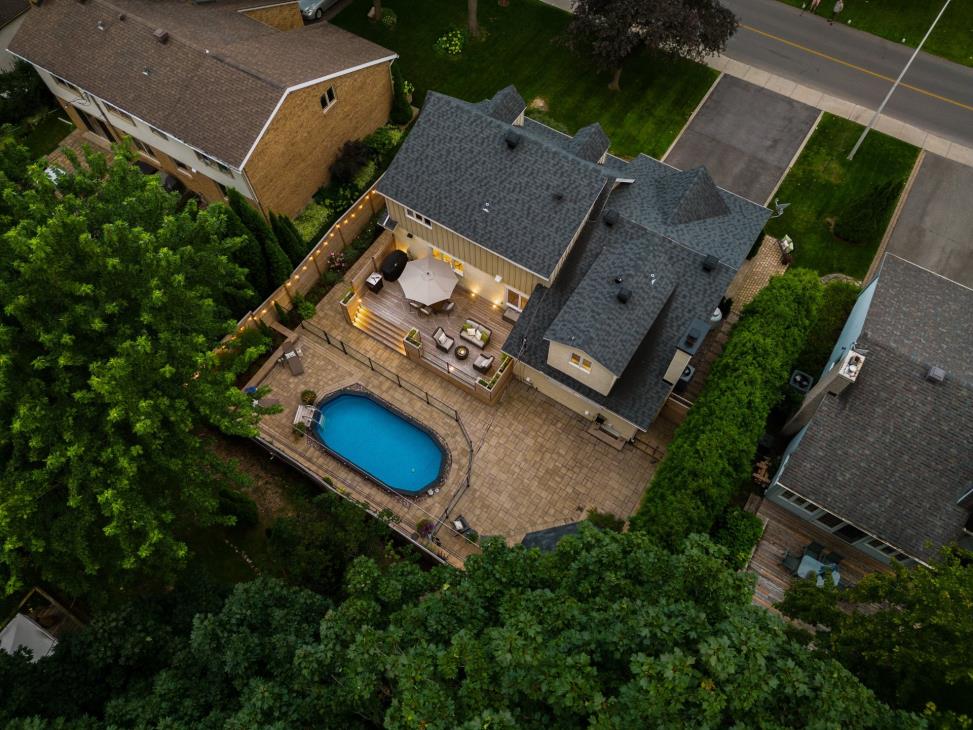 Aerial photo
Aerial photo 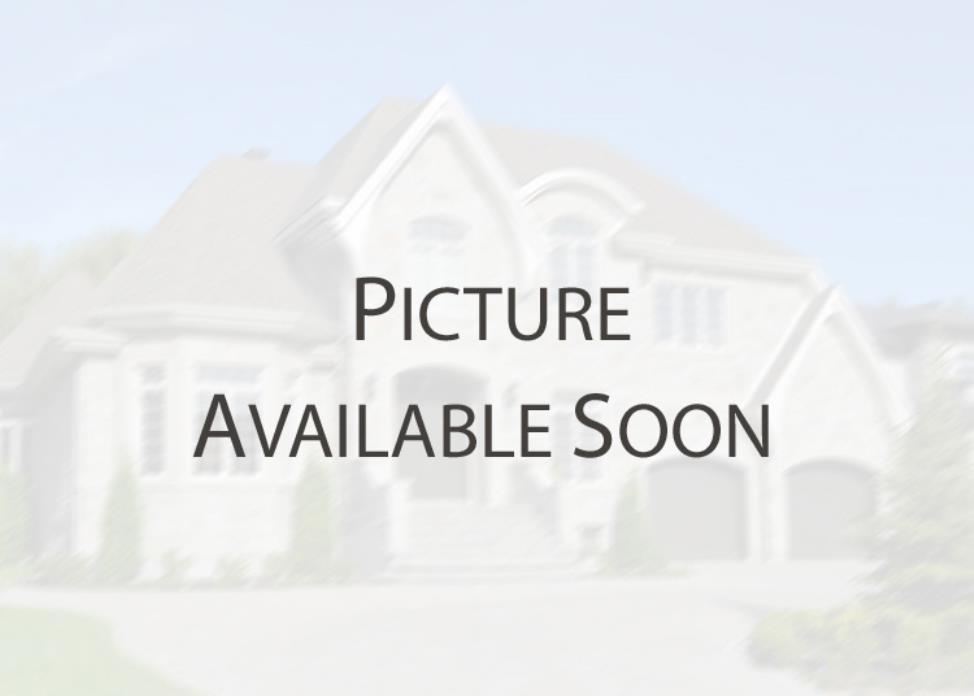 Frontage
Frontage 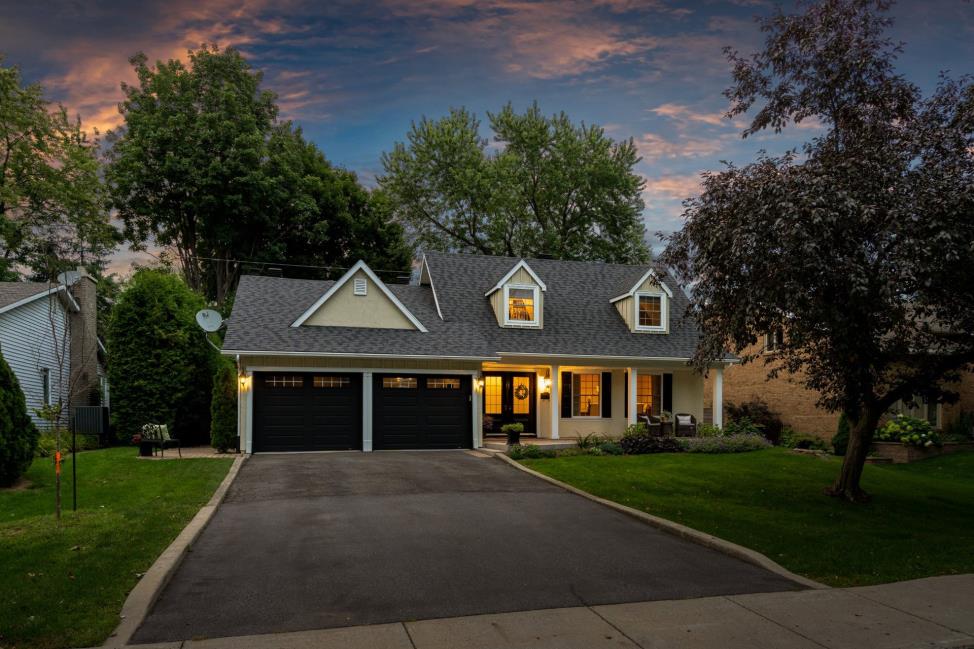 Frontage
Frontage 







































































