Two or more storey
184, Rue Meloche, Vaudreuil-Dorion J7V 4L1
Help
Enter the mortgage amount, the amortization period and the interest rate, then click «Calculate Payment» to obtain the periodic payment.
- OR -
Specify the payment you wish to perform and click «Calculate principal» to obtain the amount you could borrow. You must specify an interest rate and an amortization period.
Info
*Results for illustrative purposes only.
*Rates are compounded semi-annually.
It is possible that your payments differ from those shown here.
Description
Welcome to 184 Meloche Street in Vaudreuil-Dorion. A prestigious property with a magnificent water view. Superior quality finishing with attention to detail. Abundant windows in all rooms, and their sizes will be appreciated by all. The living room features a wood-burning fireplace with a stone chimney that will catch your eye as soon as you enter. With 6 bedrooms, an office, 4 full bathrooms, and a dream laundry room. Space and comfort await. Fully finished basement with a lounge area, a large living room with a projector for your cinema nights, a game room, and a complete bar. (See addendum for more details).
Addendum
"Prestigious house in an enchanting setting with a splendid water view.
Upon entering, an impressive 7.5 feet by 3.5 feet glass wine cellar will capture your attention.
You will be welcomed into a spacious open area with a cathedral ceiling, a wood-burning fireplace, and impressive windows. The kitchen, very welcoming, will inspire the chef in you! Quartz countertops and backsplash, a huge island measuring 10 feet by 4 feet ready to accommodate your family and guests. A bedroom on the ground floor for your guests or parents, with large patio doors, a spacious walk-in closet, and an adjoining bathroom with heated floors.
2nd floor: 5 large bedrooms, 2 full bathrooms (heated floors), a laundry room (heated floors), and a beautiful family room (loft-style) with ample natural light from large windows offering a beautiful water view and plenty of built-in storage.
Basement: A very impressive space, you will be surprised! An open area that can accommodate a billiard table, ping-pong, giving room to your imagination. A lounge area, a home cinema room with a projector and screen, a game room, a complete bar, a home office space, and much more. Another bedroom or office, the choice is yours. A full bathroom with heated floors, a 9-foot ceiling. A large mechanical room with a furnace, heat pump, water softener, and two 60-gallon water heaters.
All bathroom and mudroom floors are heated. The wood floors are engineered white oak. A large double garage measuring 22.11 feet by 24.2 feet with a mezzanine. An outdoor camera system for the house. Audio system on all floors and outdoors. Two large covered patios on the ground floor. A saltwater inground pool, fenced. A large detached garage with a covered terrace adjacent to the pool. A landscaped and fenced lot of over 20,900 square feet. A beautiful covered front balcony measuring 12 feet by 12 feet with a magnificent water view.
Come visit to experience it."
Description sheet
Rooms and exterior features
Inclusions
Exclusions
Features
Assessment, Taxes and Expenses
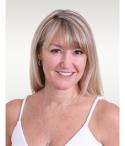
Photos - No. Centris® #16255158
184, Rue Meloche, Vaudreuil-Dorion J7V 4L1
 Frontage
Frontage  Frontage
Frontage  Back facade
Back facade  Backyard
Backyard  Hallway
Hallway  Overall View
Overall View  Living room
Living room  Living room
Living room Photos - No. Centris® #16255158
184, Rue Meloche, Vaudreuil-Dorion J7V 4L1
 Living room
Living room  Living room
Living room  Dining room
Dining room 
 Kitchen
Kitchen  Kitchen
Kitchen  Other
Other  Kitchen
Kitchen Photos - No. Centris® #16255158
184, Rue Meloche, Vaudreuil-Dorion J7V 4L1
 Kitchen
Kitchen  Kitchen
Kitchen  Other
Other  Other
Other  Ensuite bathroom
Ensuite bathroom  Other
Other  Other
Other  Other
Other Photos - No. Centris® #16255158
184, Rue Meloche, Vaudreuil-Dorion J7V 4L1
 Washroom
Washroom  Staircase
Staircase  Playroom
Playroom  Playroom
Playroom  Playroom
Playroom  Other
Other  Playroom
Playroom  Primary bedroom
Primary bedroom Photos - No. Centris® #16255158
184, Rue Meloche, Vaudreuil-Dorion J7V 4L1
 Primary bedroom
Primary bedroom  Primary bedroom
Primary bedroom  Primary bedroom
Primary bedroom  Ensuite bathroom
Ensuite bathroom  Ensuite bathroom
Ensuite bathroom  Bedroom
Bedroom  Bedroom
Bedroom  Bedroom
Bedroom Photos - No. Centris® #16255158
184, Rue Meloche, Vaudreuil-Dorion J7V 4L1
 Bedroom
Bedroom 
 Bedroom
Bedroom  Office
Office  Office
Office  Bathroom
Bathroom  Laundry room
Laundry room  Laundry room
Laundry room Photos - No. Centris® #16255158
184, Rue Meloche, Vaudreuil-Dorion J7V 4L1
 Bathroom
Bathroom  Overall View
Overall View 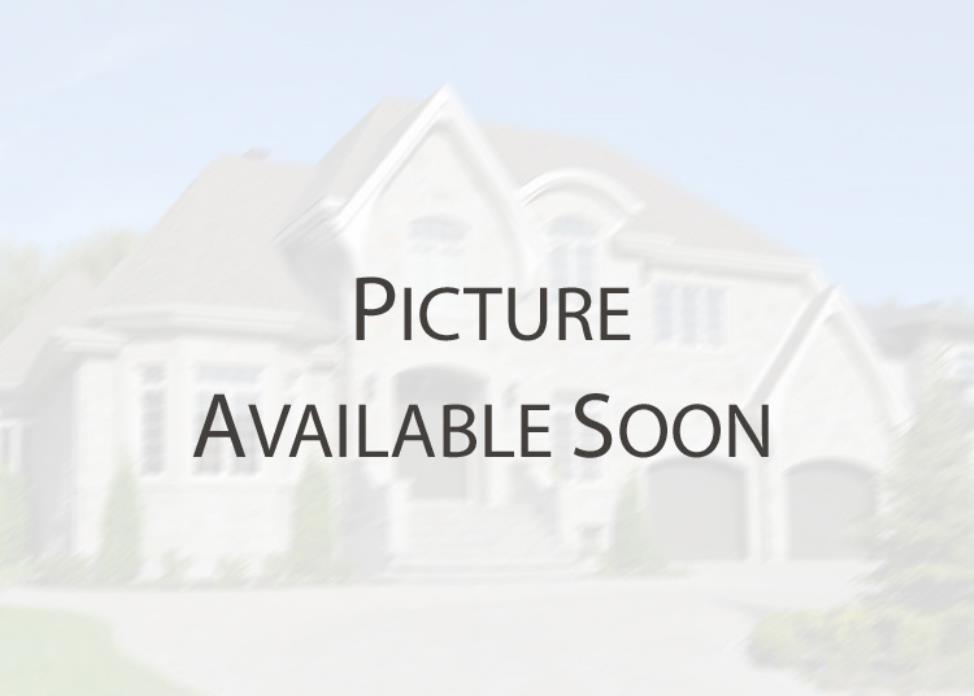 Basement
Basement 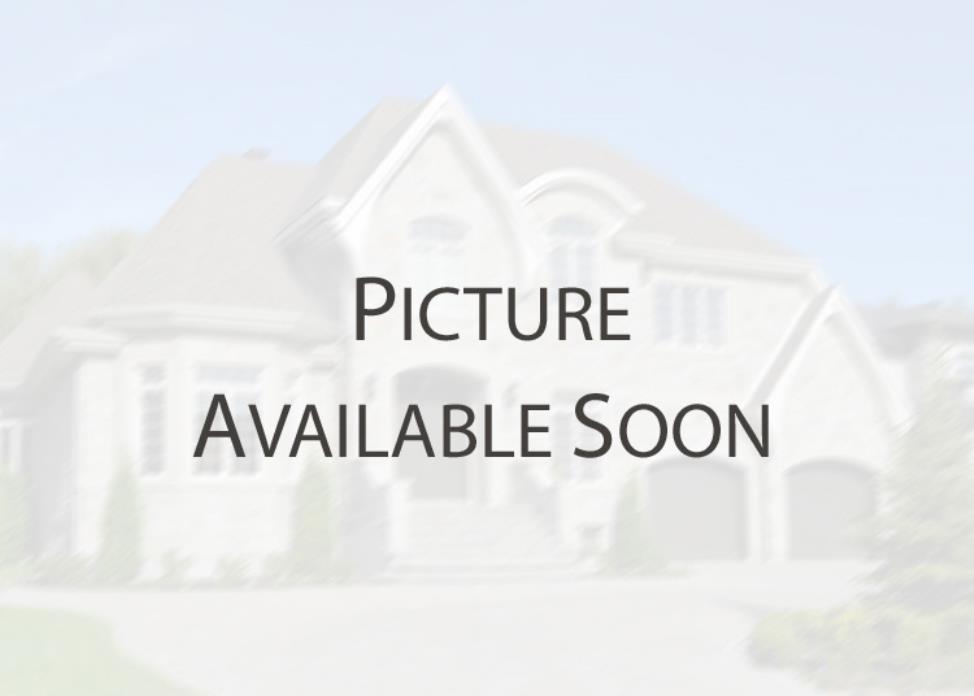 Basement
Basement 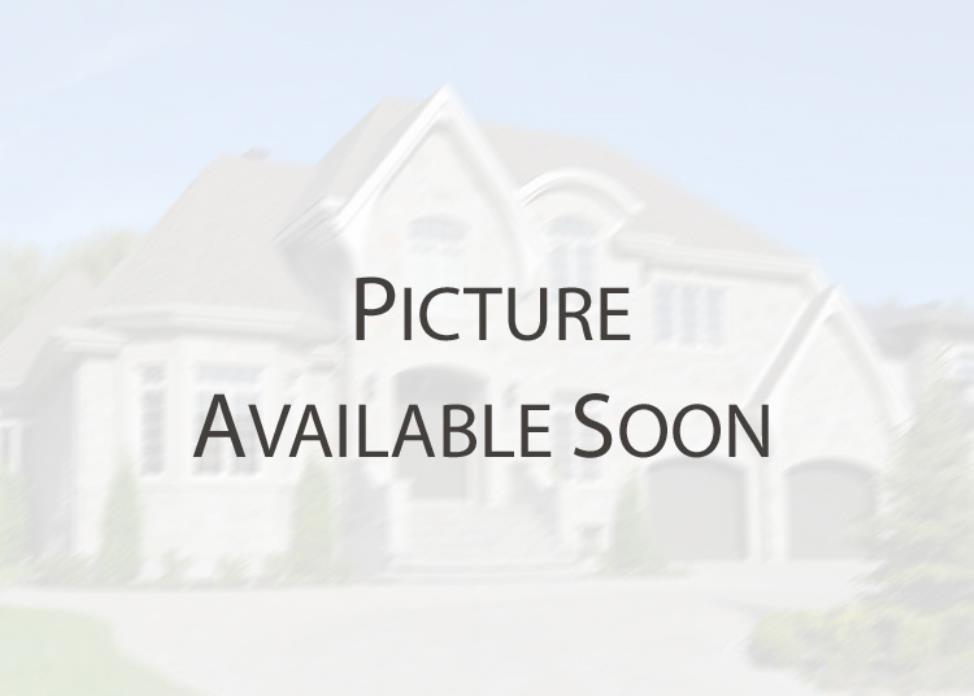 Other
Other 
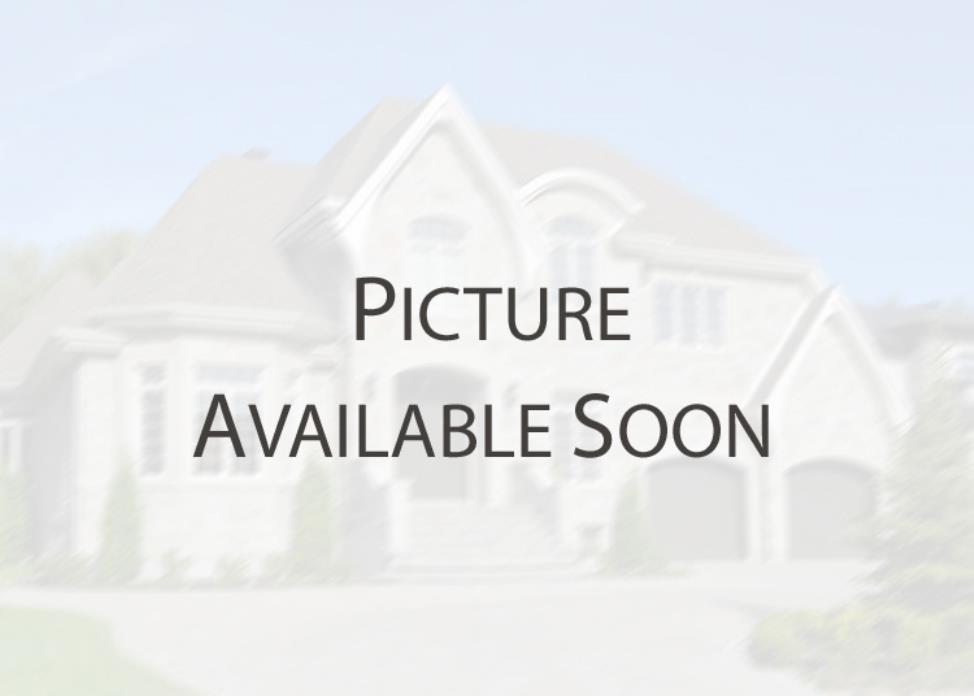 Other
Other 
Photos - No. Centris® #16255158
184, Rue Meloche, Vaudreuil-Dorion J7V 4L1
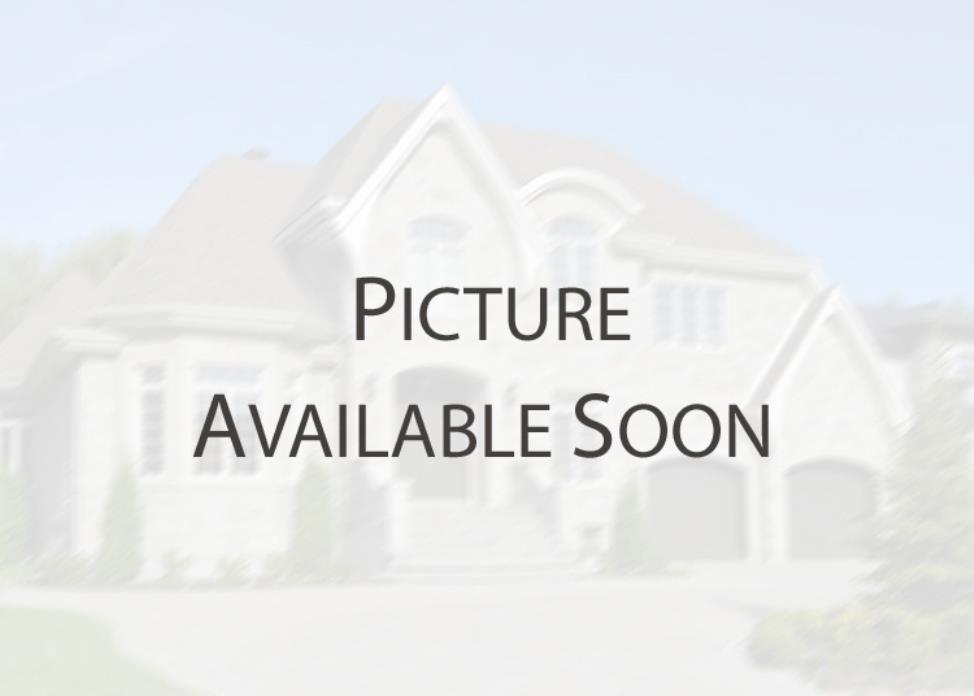
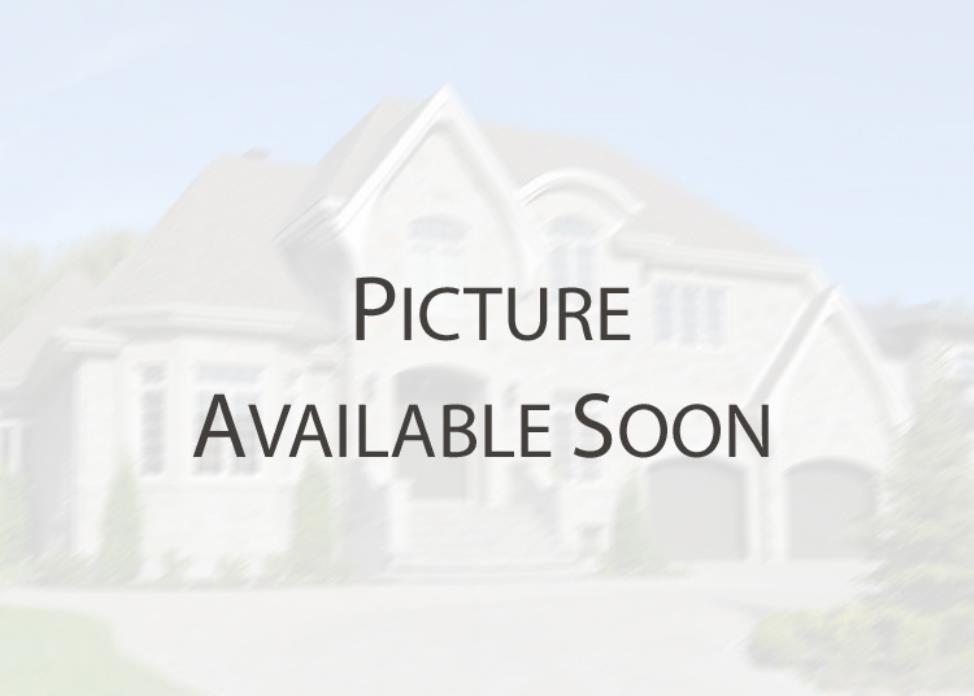 Basement
Basement 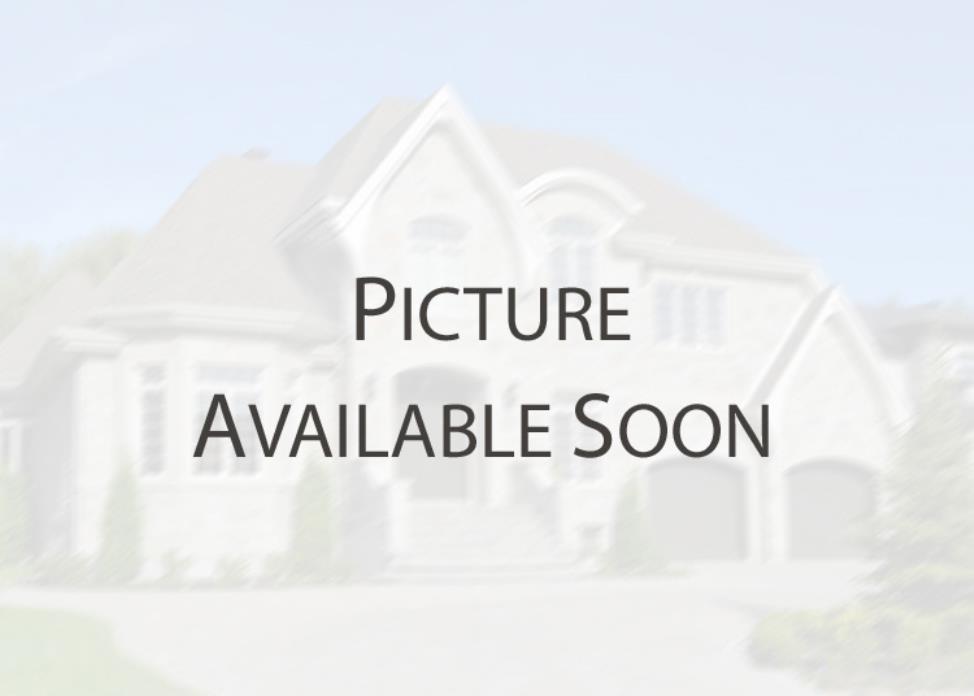 Basement
Basement 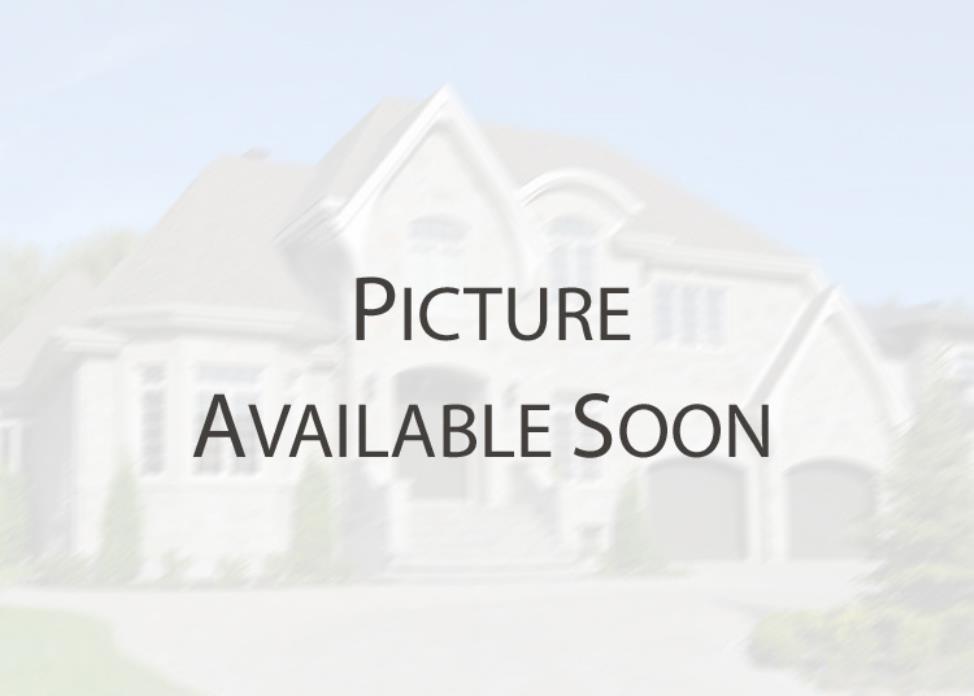 Basement
Basement 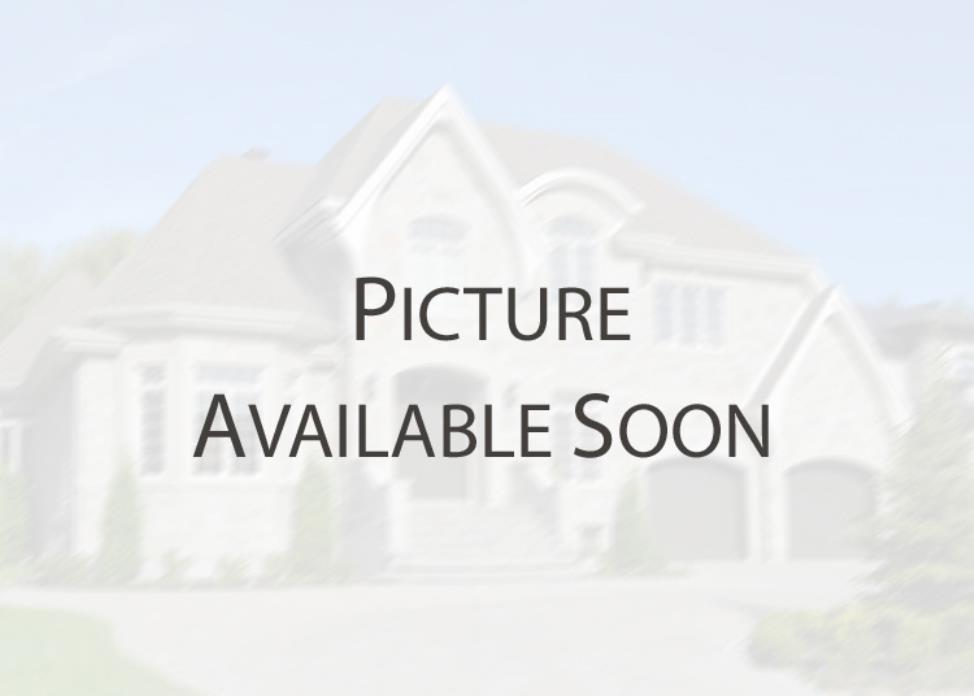 Office
Office 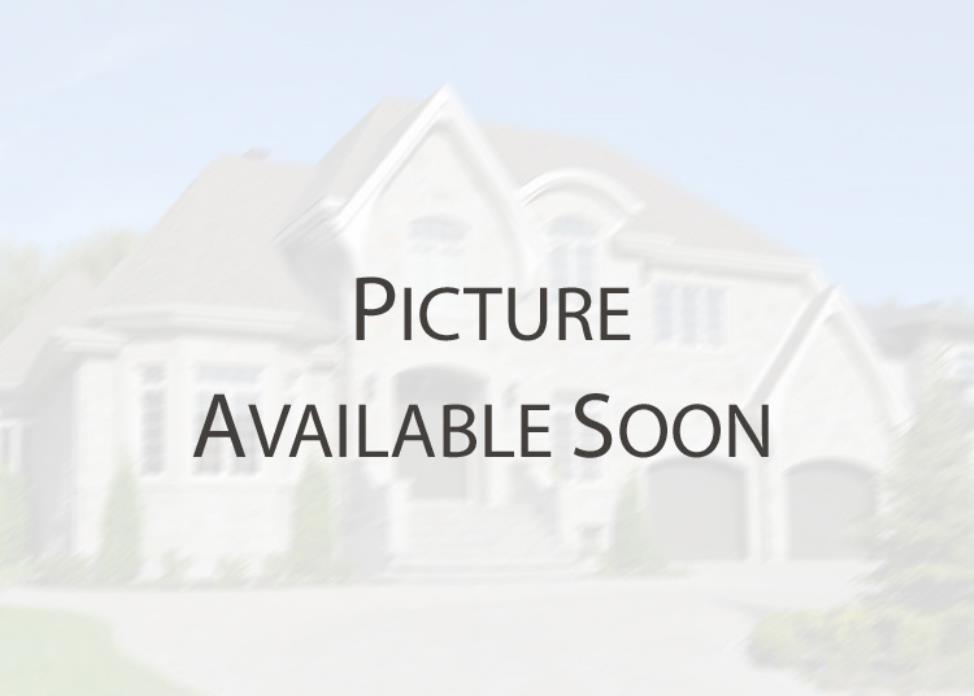 Office
Office 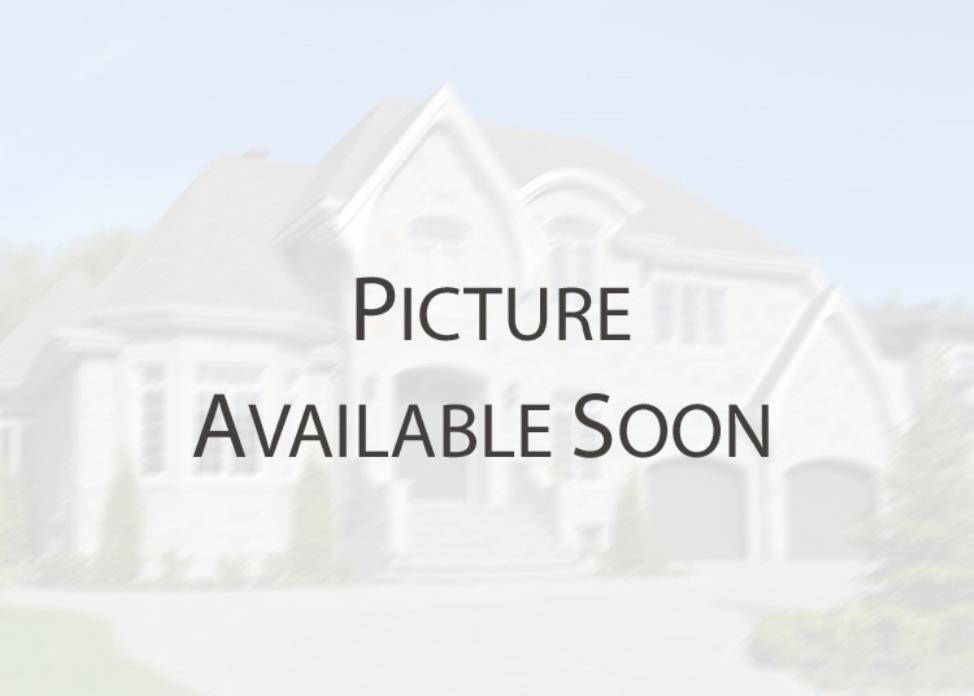 Bathroom
Bathroom 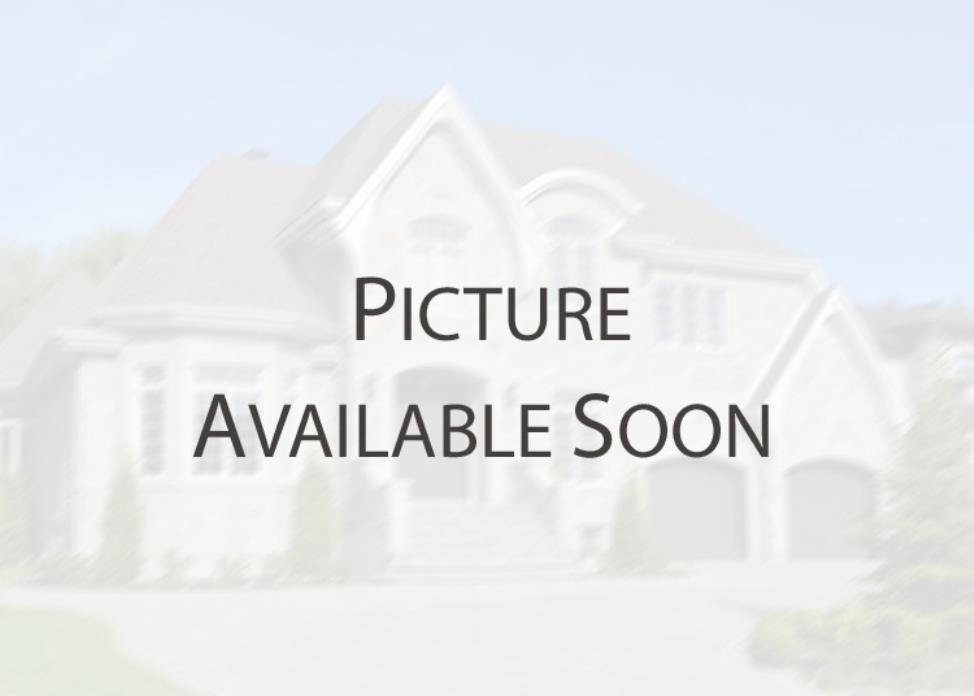 Balcony
Balcony Photos - No. Centris® #16255158
184, Rue Meloche, Vaudreuil-Dorion J7V 4L1
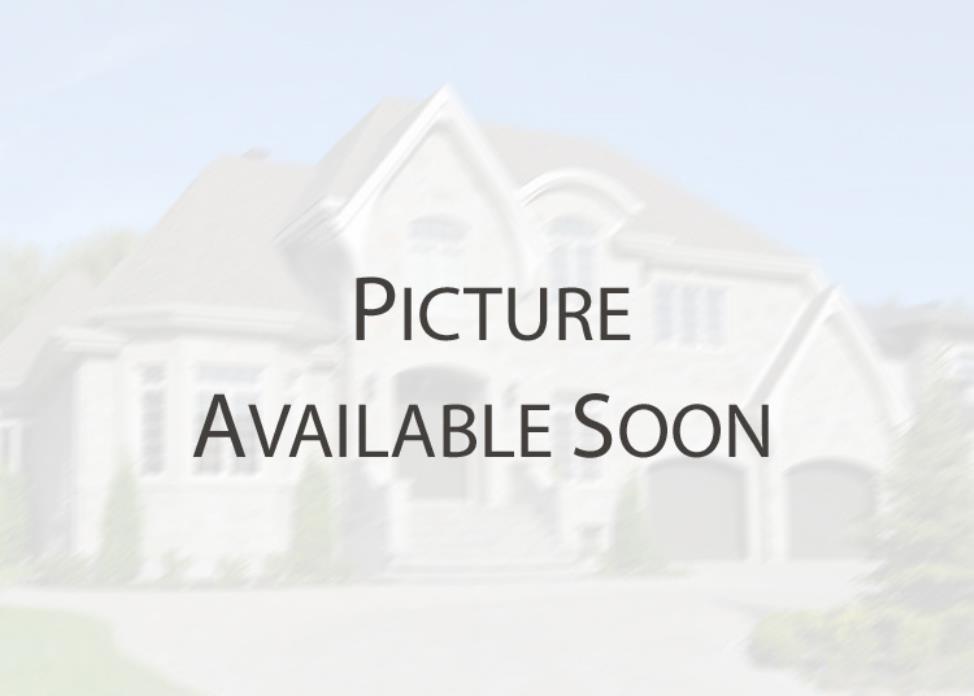 Waterfront
Waterfront 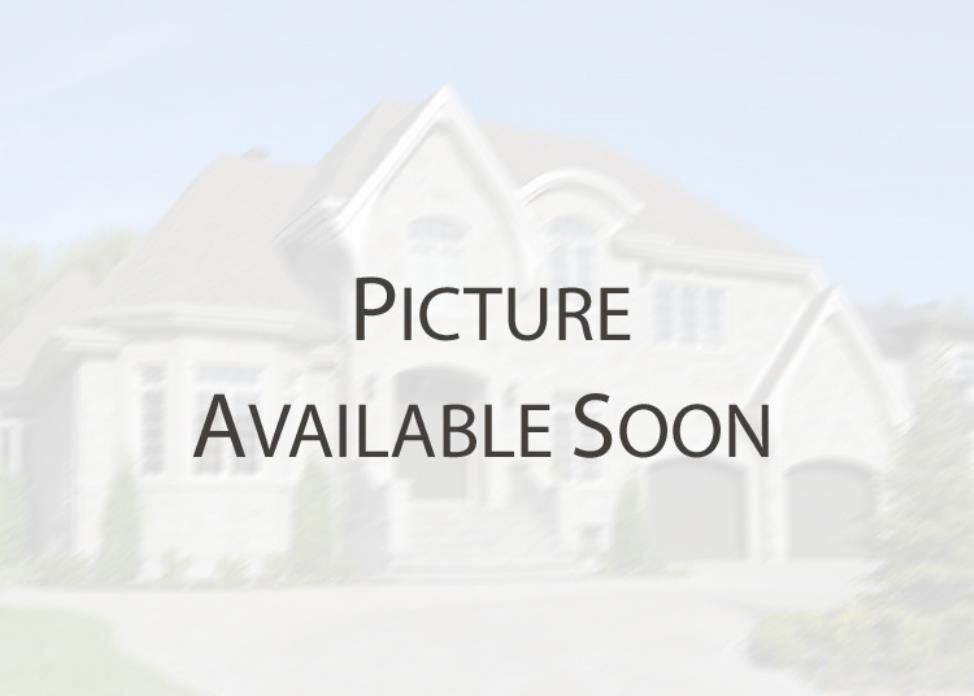 Water view
Water view 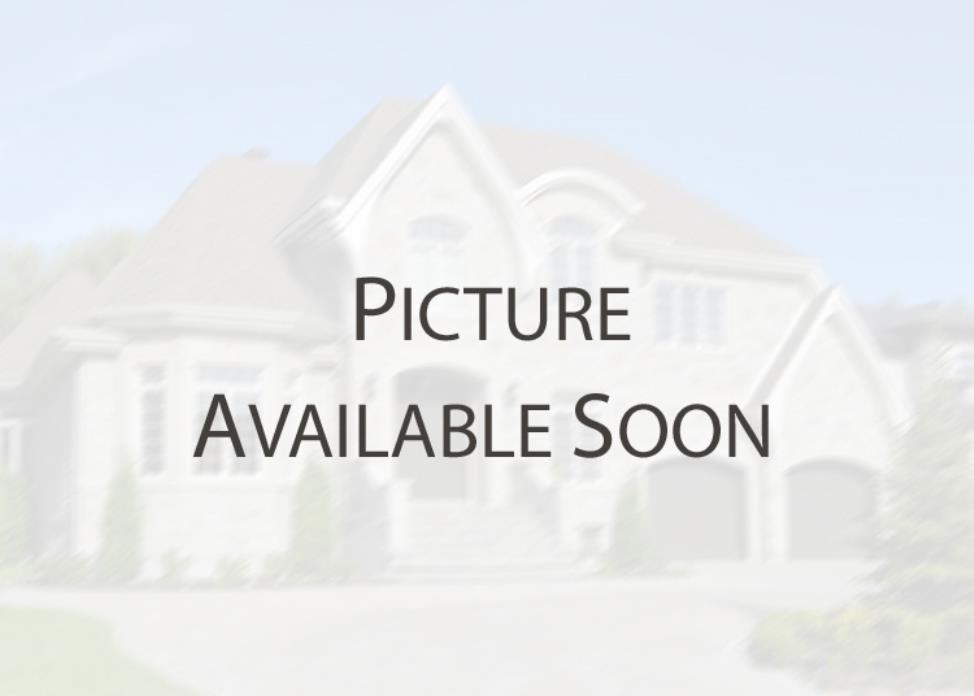 Water view
Water view  Pool
Pool 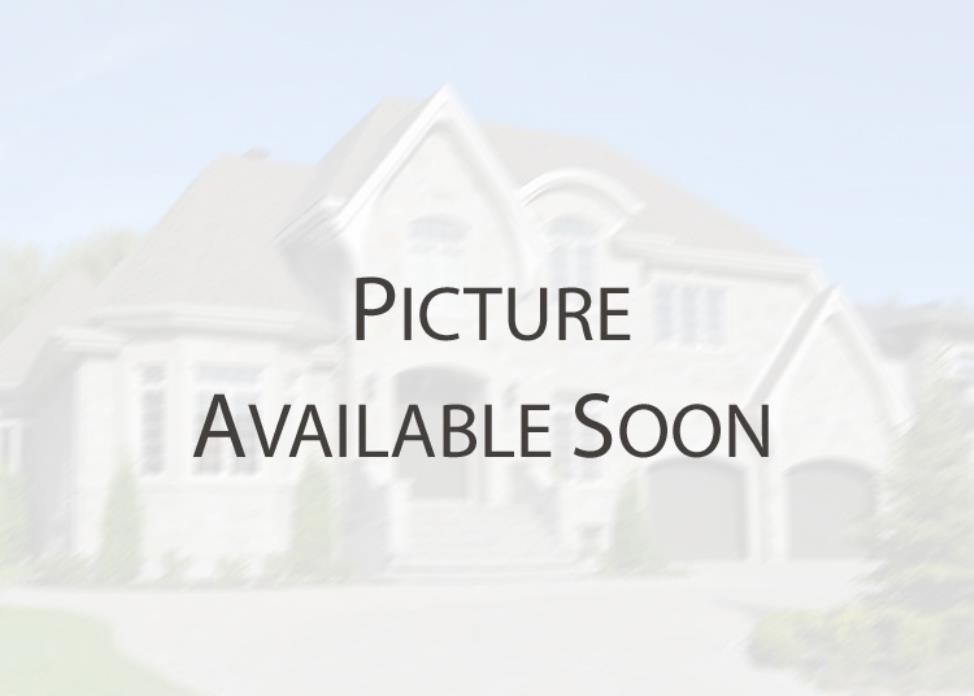 Pool
Pool 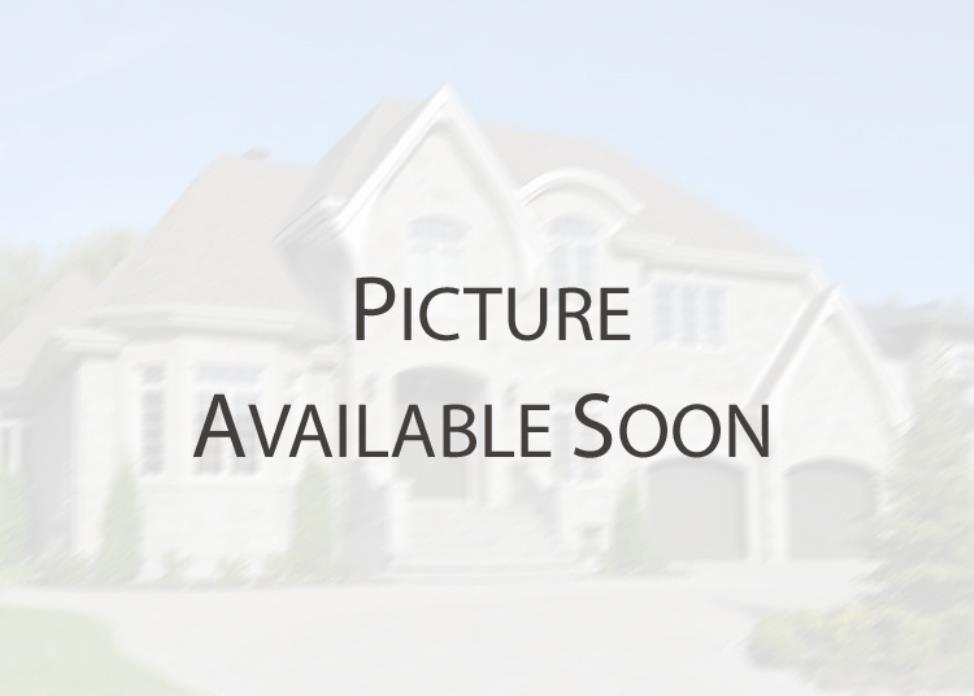 Pool
Pool 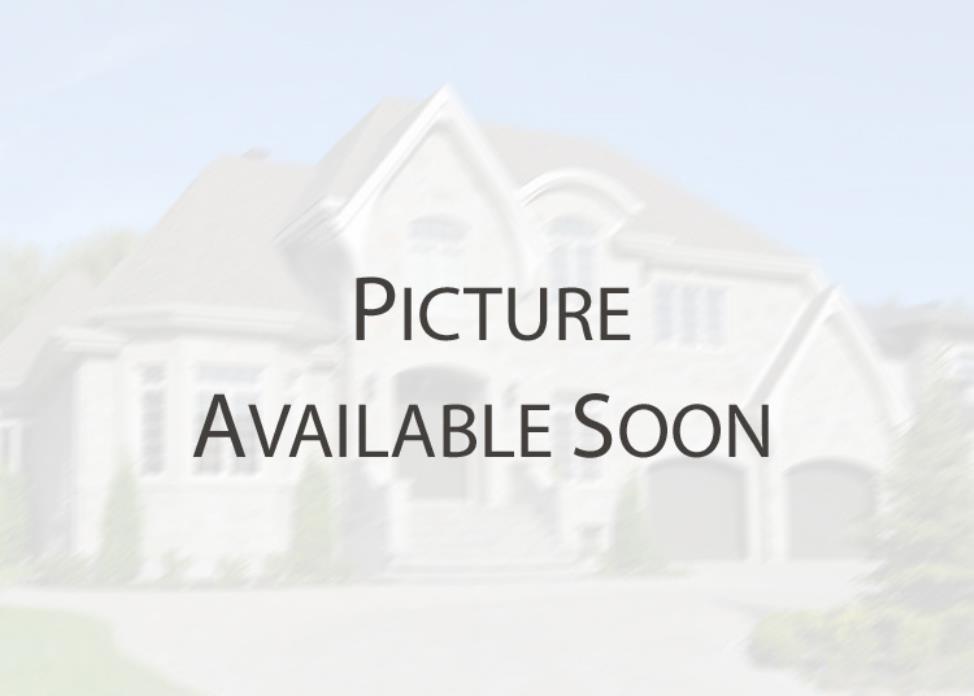 Other
Other 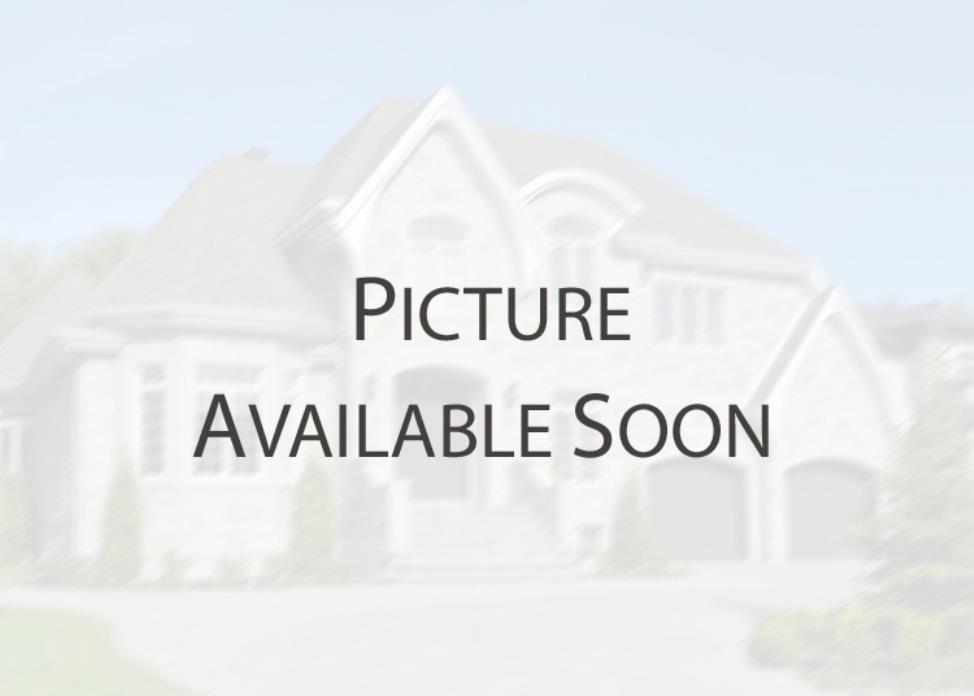 Backyard
Backyard Photos - No. Centris® #16255158
184, Rue Meloche, Vaudreuil-Dorion J7V 4L1
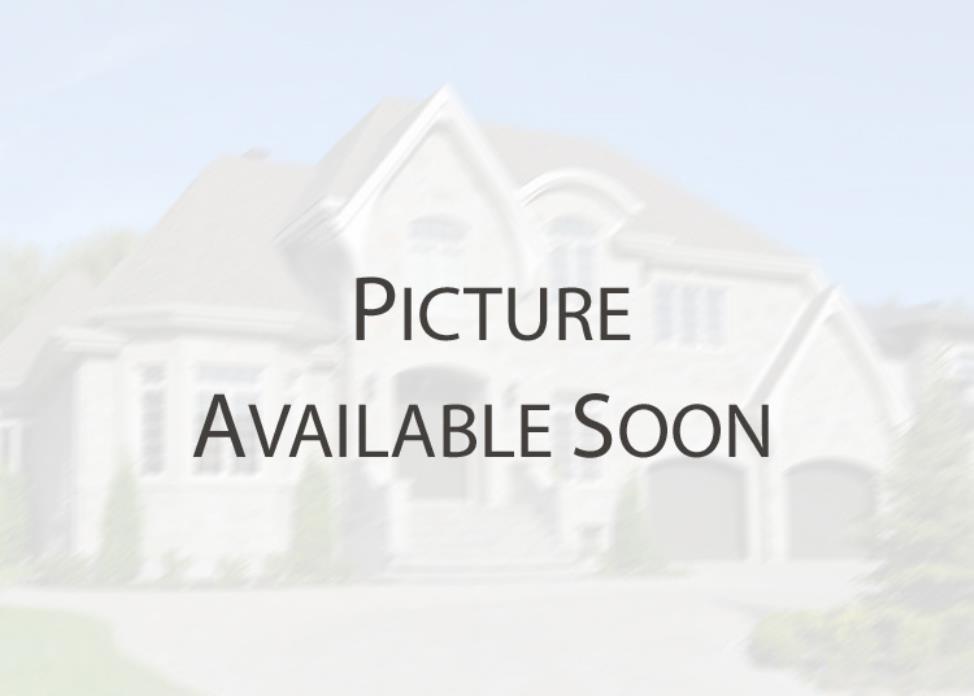 Backyard
Backyard 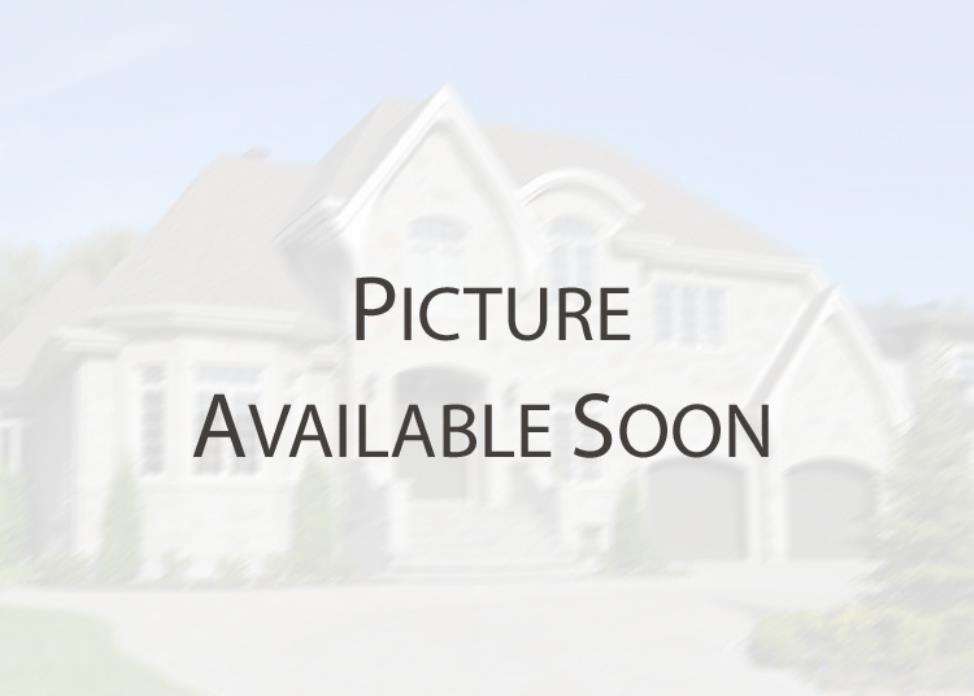 Backyard
Backyard 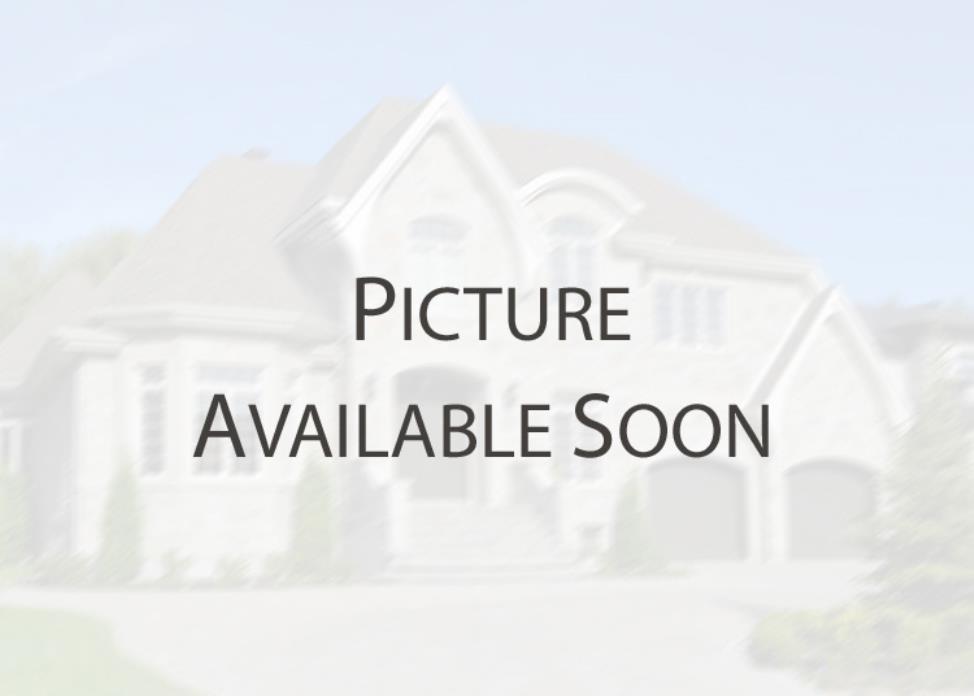 Backyard
Backyard 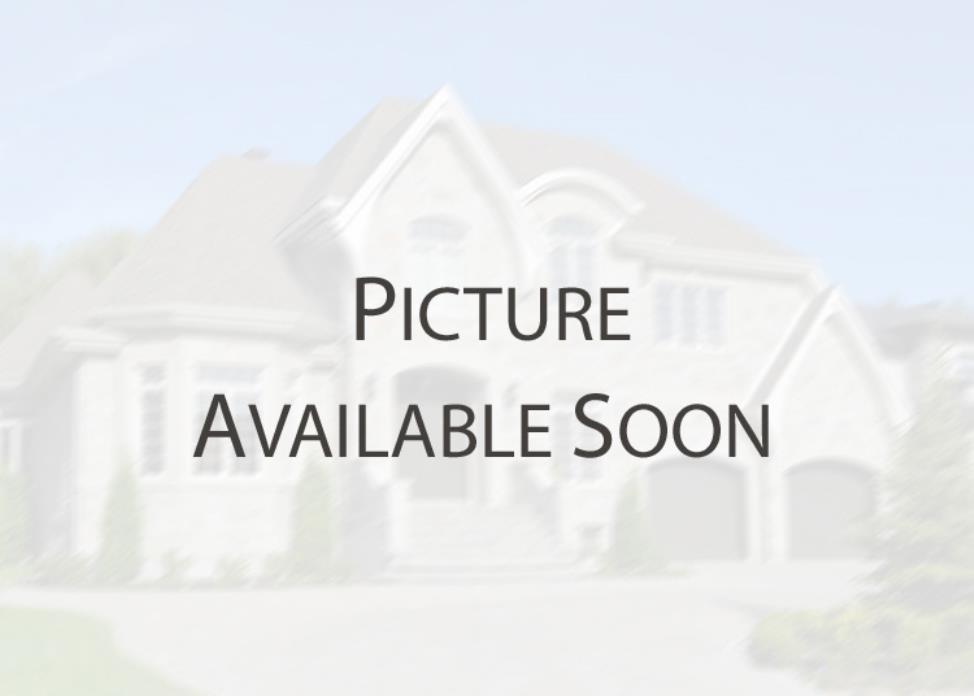 Backyard
Backyard 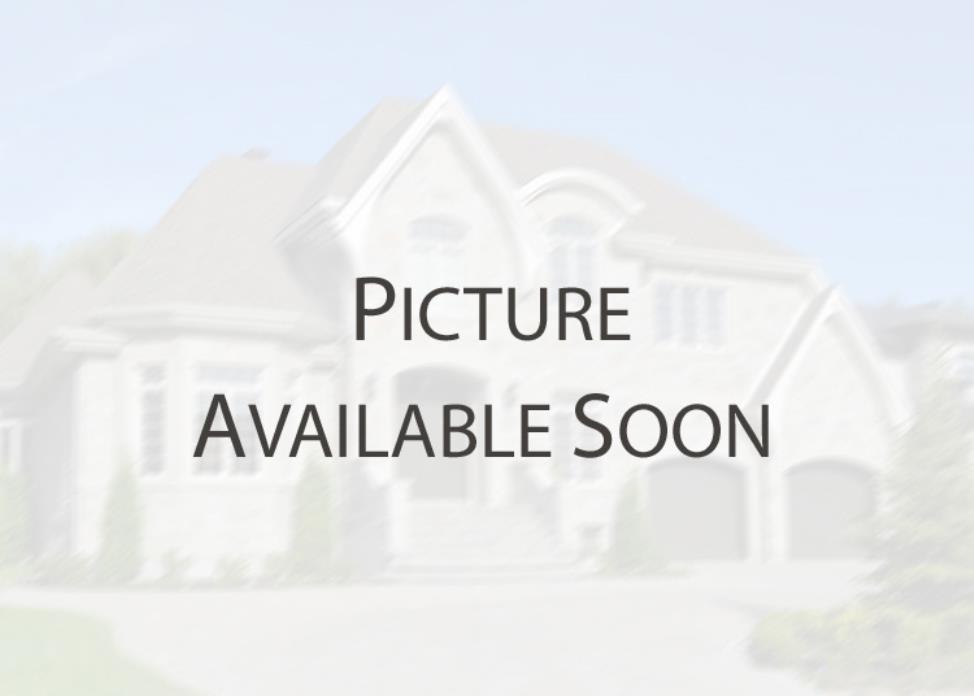 Backyard
Backyard 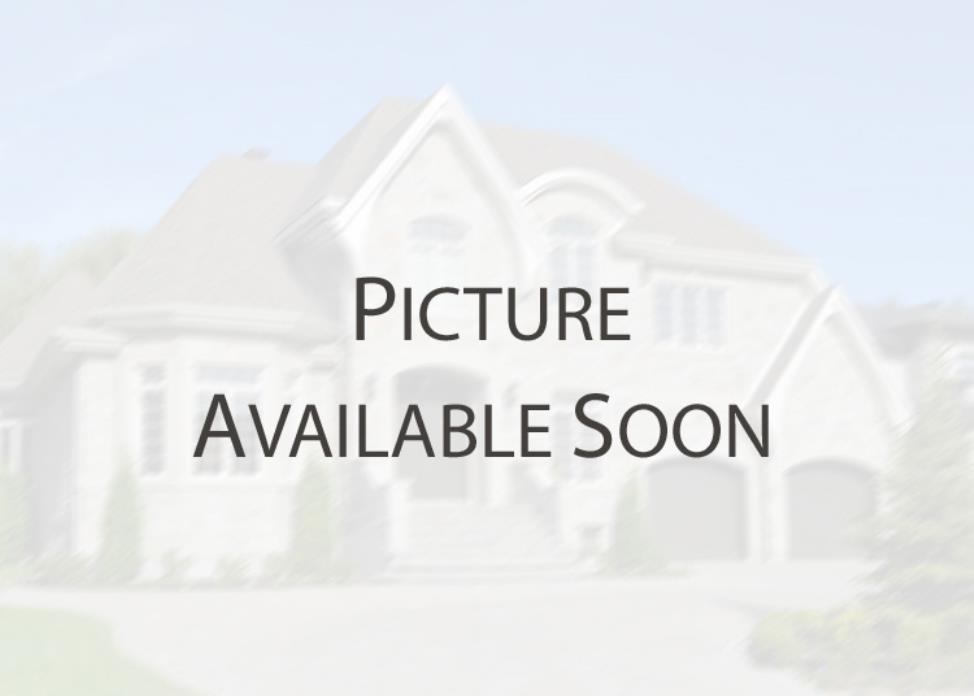 Balcony
Balcony 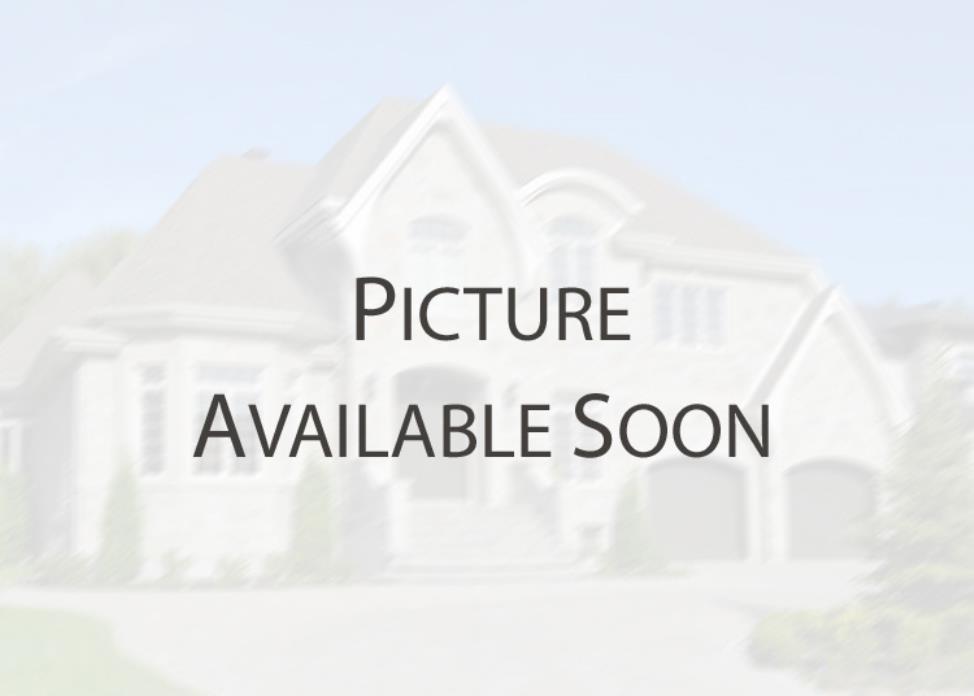 Backyard
Backyard  Aerial photo
Aerial photo Photos - No. Centris® #16255158
184, Rue Meloche, Vaudreuil-Dorion J7V 4L1
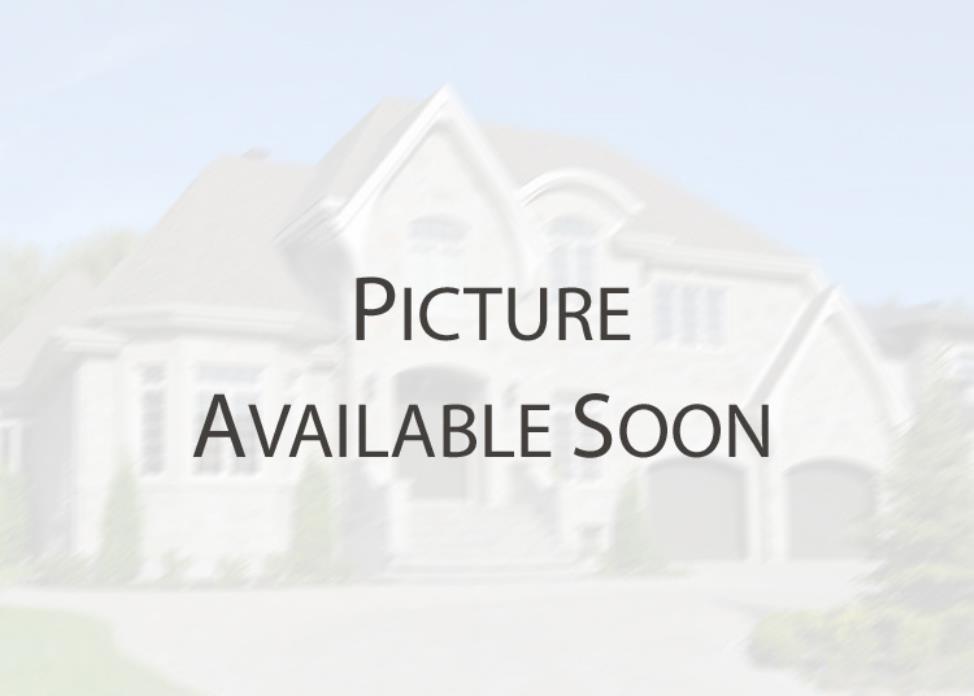 Aerial photo
Aerial photo 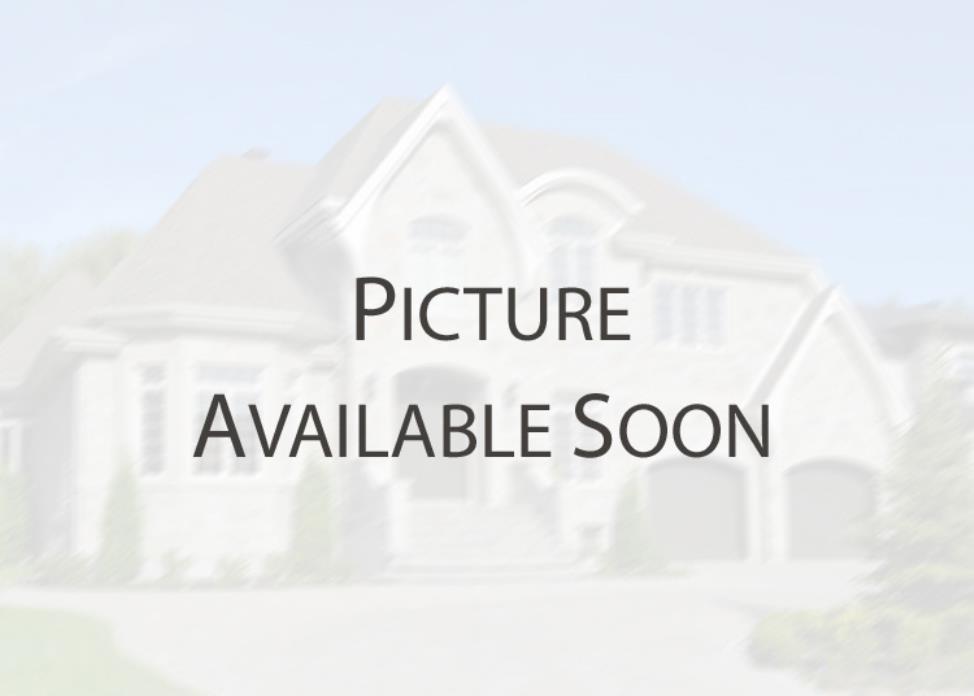 Aerial photo
Aerial photo 





















































































