Two or more storey
121, Rue Northgate, Beaconsfield H9W 1Y1
Help
Enter the mortgage amount, the amortization period and the interest rate, then click «Calculate Payment» to obtain the periodic payment.
- OR -
Specify the payment you wish to perform and click «Calculate principal» to obtain the amount you could borrow. You must specify an interest rate and an amortization period.
Info
*Results for illustrative purposes only.
*Rates are compounded semi-annually.
It is possible that your payments differ from those shown here.
Description
Welcome to 121 Northgate! This bright, meticulously maintained, detached executive cottage on a corner lot is nestled in the prestigious Beacon Hill Neighbourhood. Traditional elegance meets modern convenience in this 5-bedroom, 3½-bathroom home boasting central AC, a heated double garage, wood flooring, and large windows offering ample natural light. The generously sized renovated kitchen features plenty of cabinetry and direct access to the charming backyard with a large pool. Enjoy urban amenities just steps away, including schools, parks, cycling paths, public transit and more !
Addendum
Welcome to 121 Northgate! This exceptionally bright and meticulously maintained, detached executive cottage on a large corner lot, is located in the prestigious and sought-after Beacon Hill Neighborhood. This amazing house genuinely showcases traditional elegance, a convenient and comfortable layout, 5 spacious bedrooms (4 on the 2nd level), 3 ½ bathrooms, central AC and heating, heated double garage, wood flooring throughout, large fenestration, a generously sized renovated kitchen exuding functionality with plenty of cabinetry. The kitchen is giving direct access to the charming backyard with a large pool and much more! Everything is made in this home to the height of the latest design trends. Ideal location, steps from urban amenities such as schools, public parks, cycling paths, public transit and more!
Home Features :
- Large corner Lot - Renovated traditional designed kitchen - 4 + 1 bedrooms - Modern and renovated bathrooms throughout (3+1) - Large fenestration throughout with custom window coverings - Canadian hardwood flooring - Central Vacuum - Central heating and AC - Fully finished basement - Heated, double car attached garage - Large concrete pool - BBQ station - Kitchen appliances included
NUMEROUS RENOVATIONS AND MAINTENANCE INCLUDING:
Heat pump (2011) Pool system (2013) Electrical panel (2013) Hot water Tank 2013) Landscaping (2013) Windows (2014) Roof (2014) Fence (2014) Garage floor (2015) Drive way (2015) Half Bathroom (2015) Pool Skimmer (2015) Attic (2019) Bathroom (2019) Bathroom master bedroom (2019) Pool refinish (2020) Landscaping backyard (2020) Basement remodel (2021) Gas fireplace (2021) Outside lighting (2022) Water sprinkler front yard (2022) Backyard fence ( 2022) Backyard BBQ station (2022) Gutter cleaning (2022) Basement (2023)
WITHIN CLOSE PROXIMITY TO :
Walking distance to Beacon Hill elementary school Walking distance to the Beacon Hill community pool Beaconhill Park - Beaconsfield train station - Public transit - Boul. St-Charles - Highway 20 - Waterfront - Grocery stores - Banks - Little cafes and restaurants
Several excellent schools are located close by (and many day care services):
Lester B. Pearson School Board Clearpoint Elementary School, Beaconsfield High School Commission Scolaire Marguerite-Bourgeoys: Marguerite-Bourgeoys (primaire), Félix-Leclerc (secondaire)
Nearby private schools: Kuper Academy, Learning in Progress Pre-School, Marie-Claire Academy
Description sheet
Rooms and exterior features
Inclusions
Exclusions
Features
Assessment, Taxes and Expenses



Photos - No. Centris® #22814107
121, Rue Northgate, Beaconsfield H9W 1Y1
 Frontage
Frontage  Kitchen
Kitchen  Kitchen
Kitchen  Kitchen
Kitchen  Kitchen
Kitchen  Kitchen
Kitchen  Kitchen
Kitchen  Kitchen
Kitchen Photos - No. Centris® #22814107
121, Rue Northgate, Beaconsfield H9W 1Y1
 Dining room
Dining room  Dining room
Dining room  Dining room
Dining room  Dining room
Dining room  Staircase
Staircase  Living room
Living room  Living room
Living room  Living room
Living room Photos - No. Centris® #22814107
121, Rue Northgate, Beaconsfield H9W 1Y1
 Living room
Living room  Living room
Living room  Washroom
Washroom  Other
Other  Laundry room
Laundry room  Staircase
Staircase  Hallway
Hallway  Hallway
Hallway Photos - No. Centris® #22814107
121, Rue Northgate, Beaconsfield H9W 1Y1
 Pre-sale
Pre-sale  Pre-sale
Pre-sale  Pre-sale
Pre-sale  Ensuite bathroom
Ensuite bathroom  Hallway
Hallway  Bedroom
Bedroom  Bedroom
Bedroom  Other
Other Photos - No. Centris® #22814107
121, Rue Northgate, Beaconsfield H9W 1Y1
 Bathroom
Bathroom  Bathroom
Bathroom  Family room
Family room  Family room
Family room  Family room
Family room  Bedroom
Bedroom  Bedroom
Bedroom  Bathroom
Bathroom Photos - No. Centris® #22814107
121, Rue Northgate, Beaconsfield H9W 1Y1
 Bathroom
Bathroom  Garage
Garage  Other
Other  Other
Other  Other
Other  Pool
Pool  Pool
Pool  Pool
Pool Photos - No. Centris® #22814107
121, Rue Northgate, Beaconsfield H9W 1Y1
 Backyard
Backyard  Other
Other 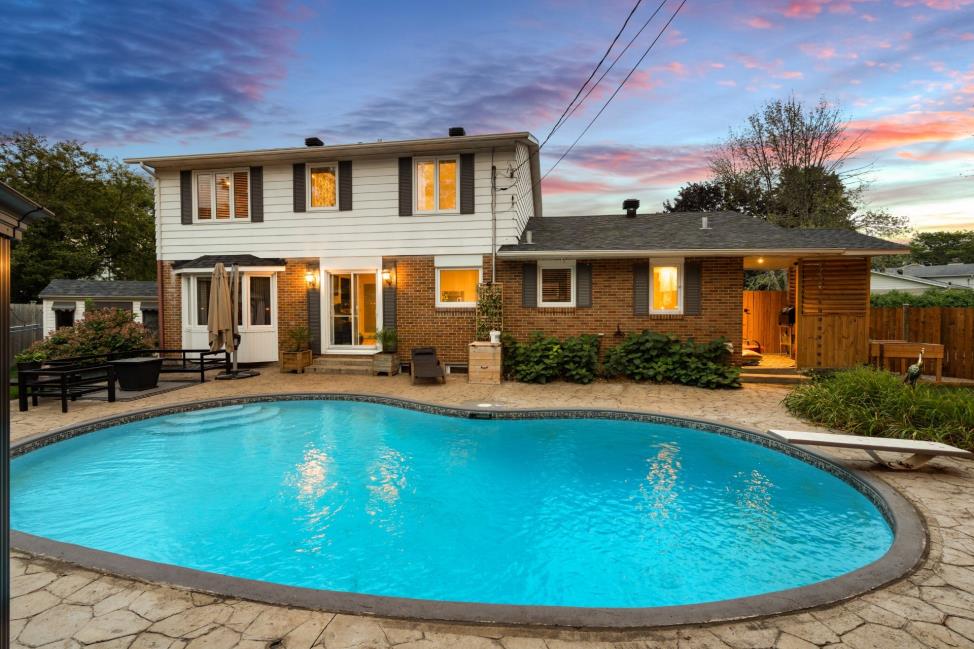 Pool
Pool 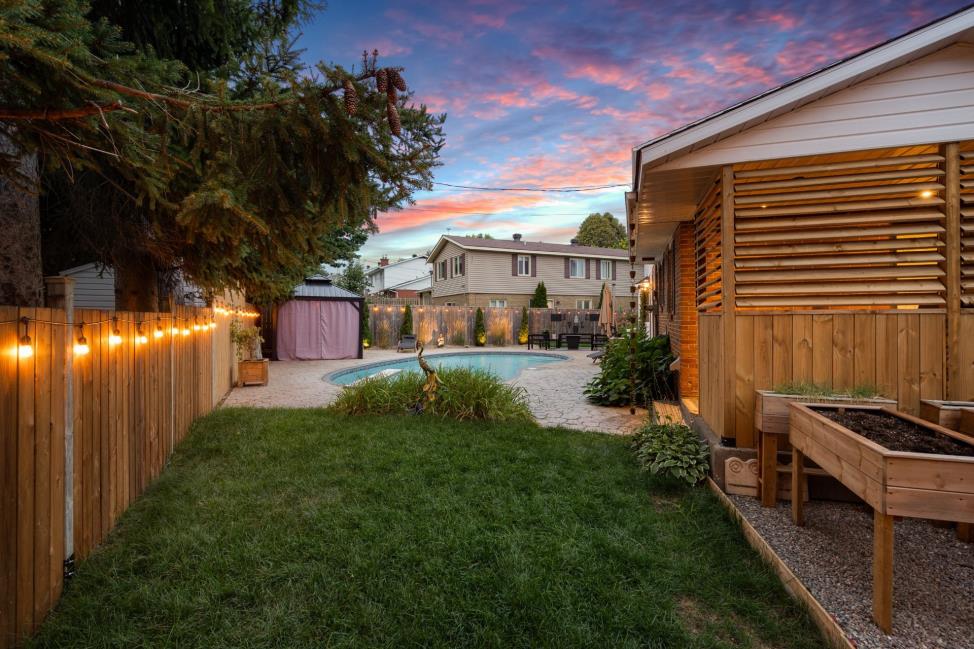 Backyard
Backyard 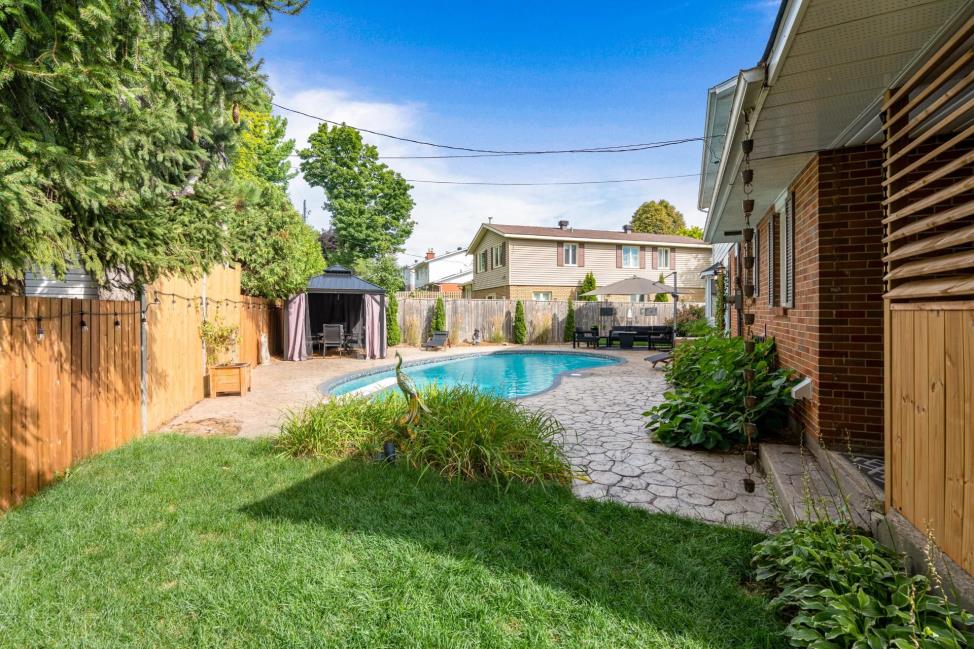 Backyard
Backyard 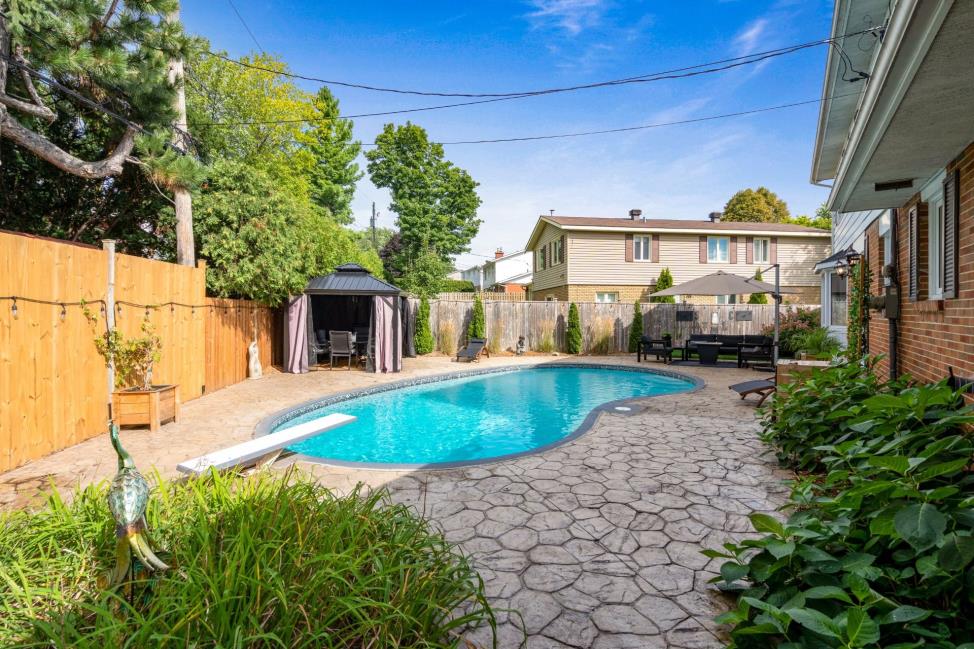 Pool
Pool 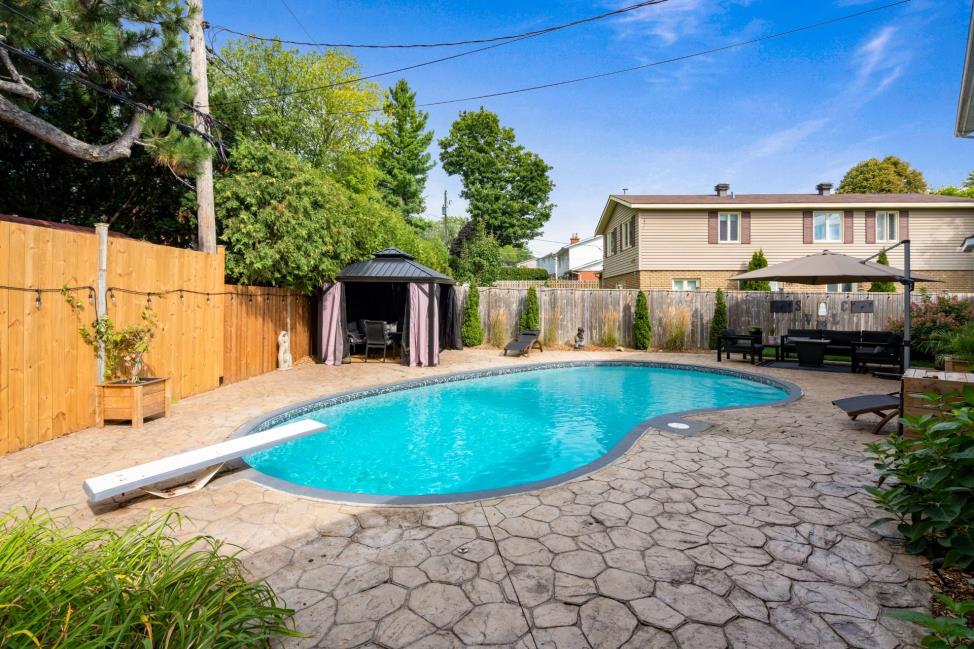 Pool
Pool 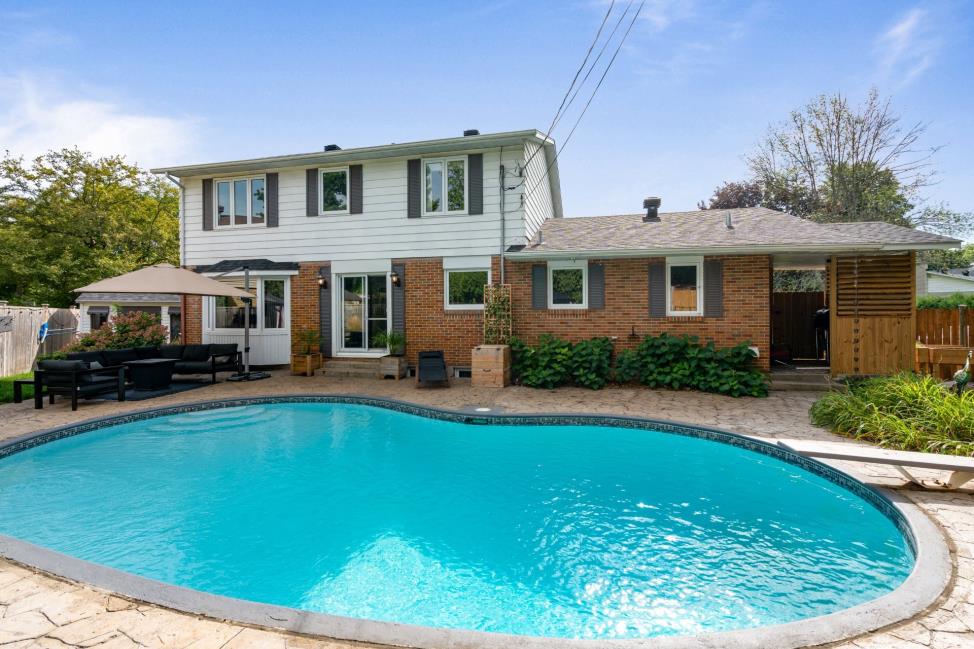 Pool
Pool Photos - No. Centris® #22814107
121, Rue Northgate, Beaconsfield H9W 1Y1
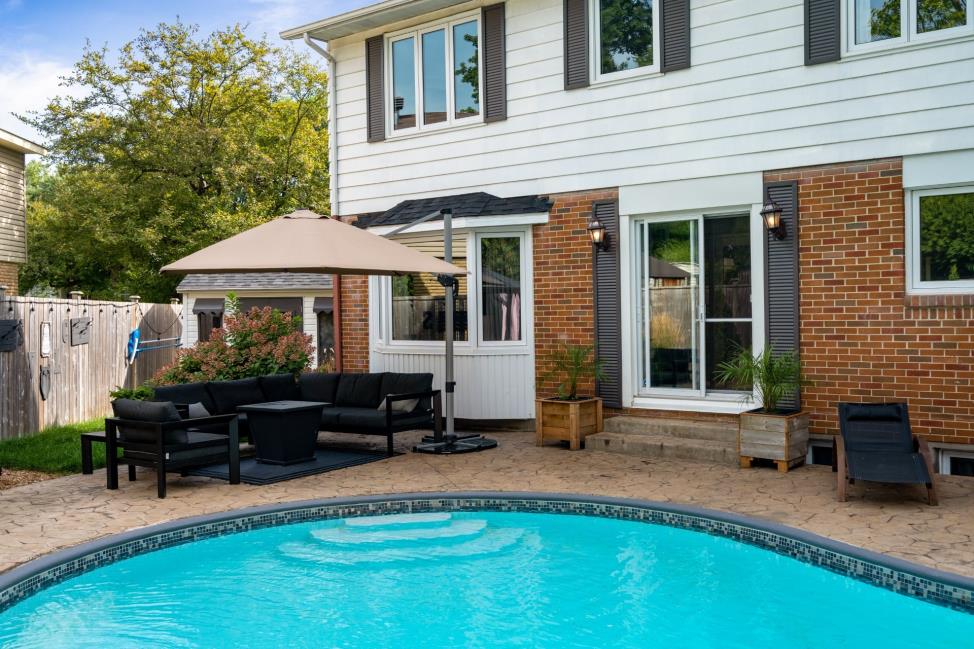 Pool
Pool 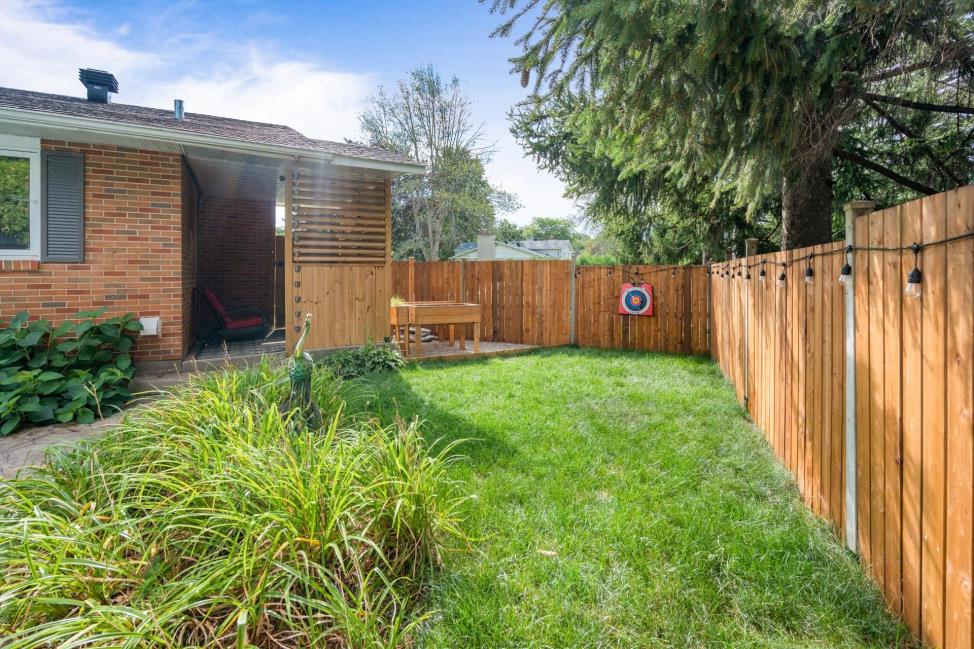 Backyard
Backyard 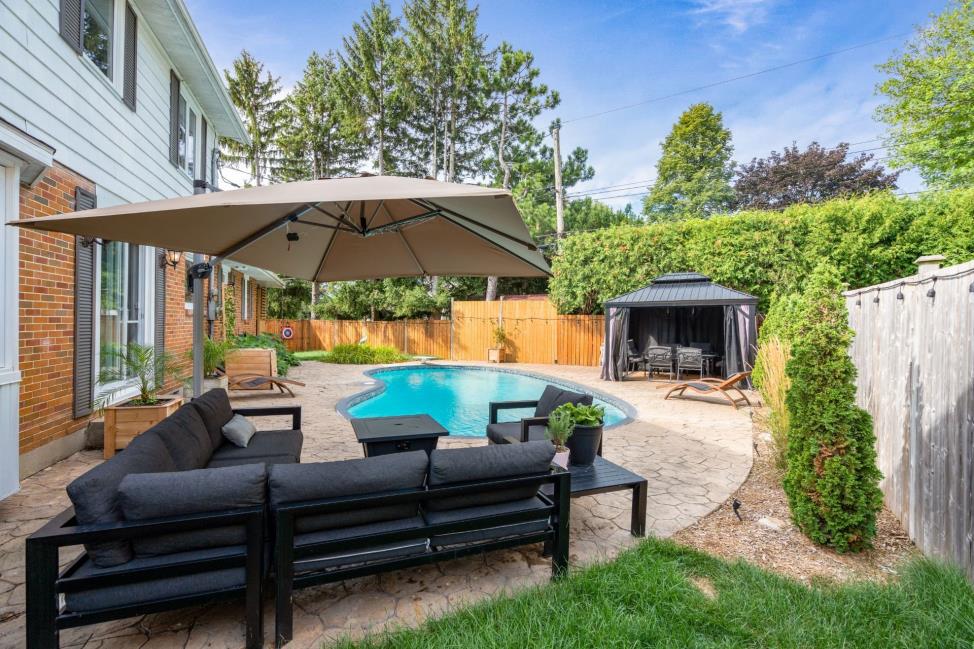 Backyard
Backyard 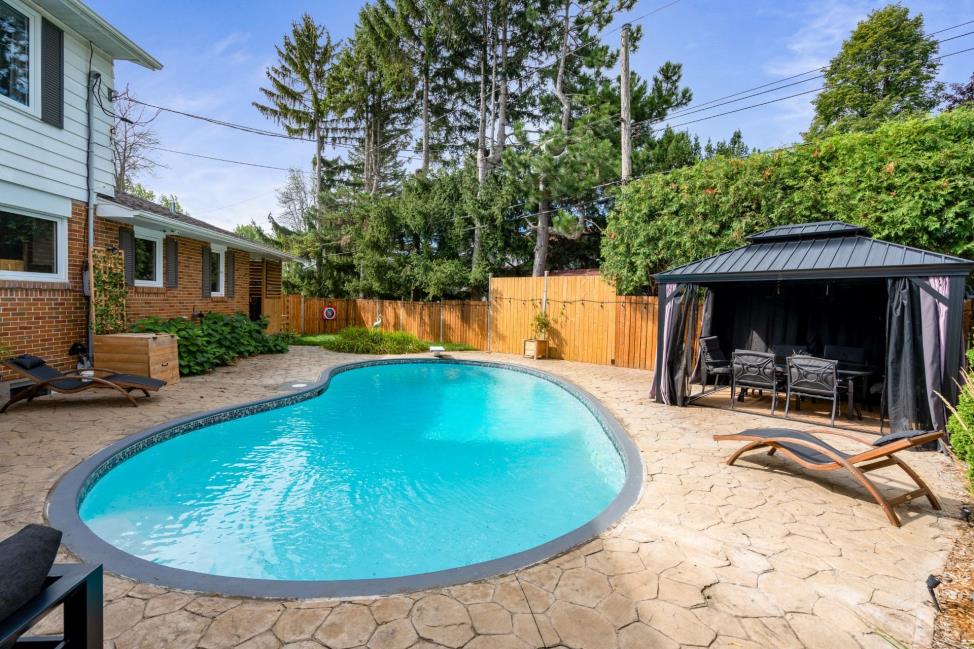 Pool
Pool 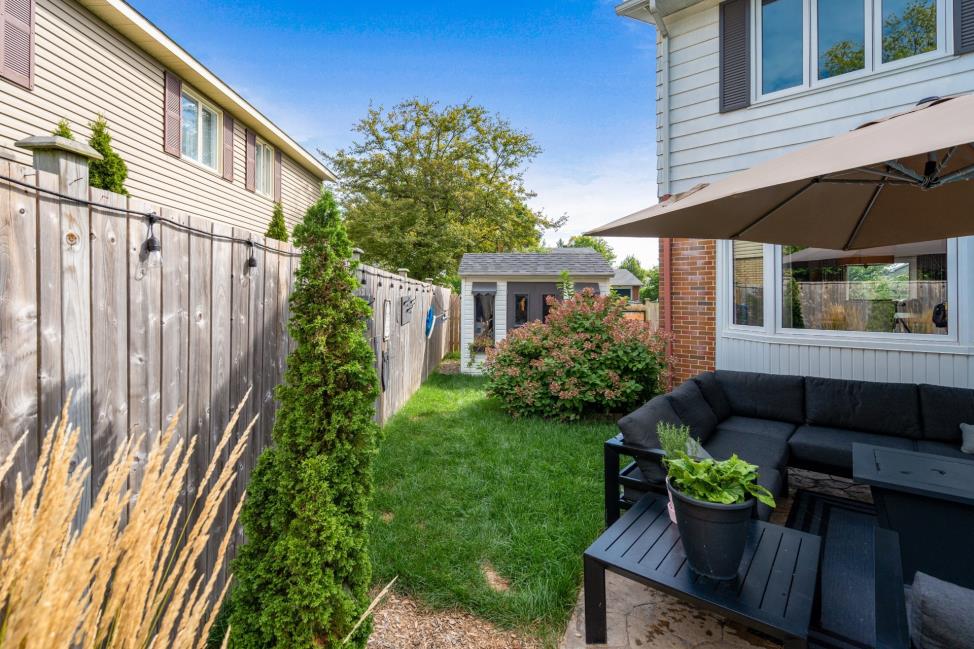 Backyard
Backyard 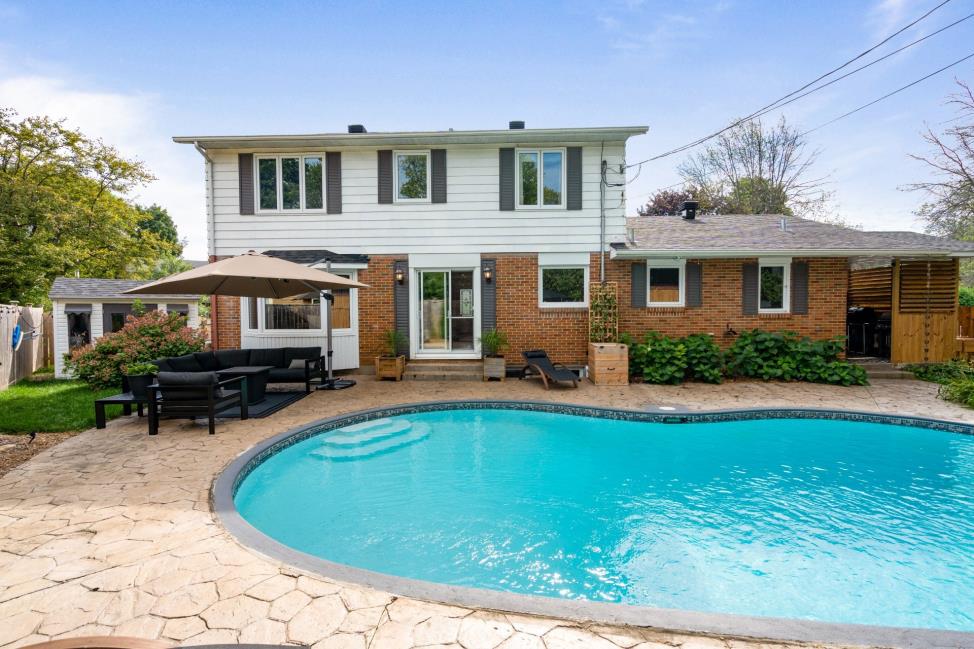 Pool
Pool 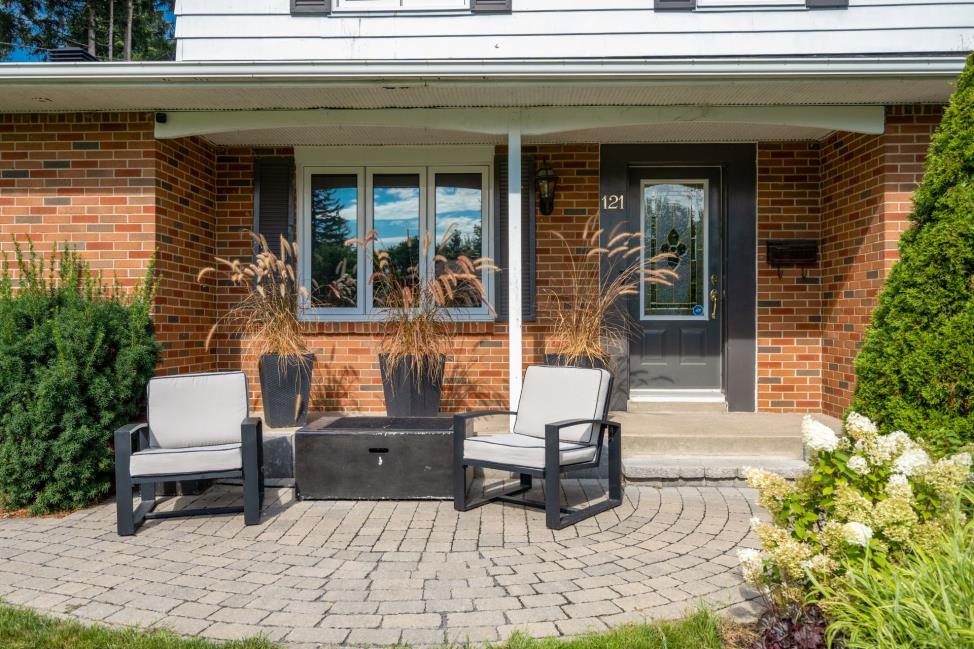 Frontage
Frontage 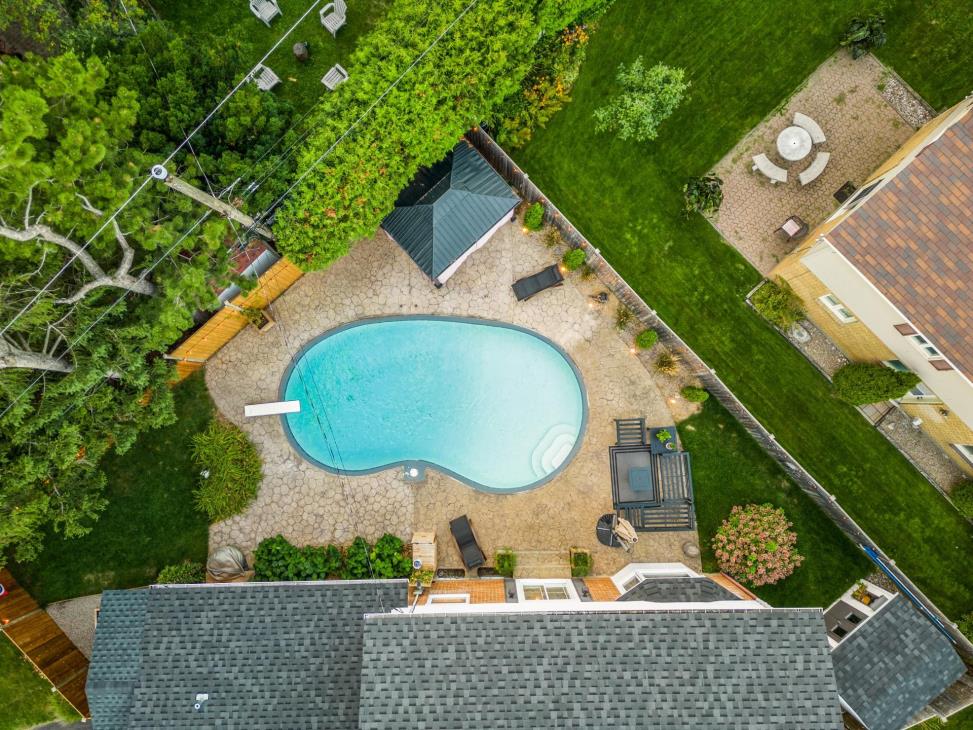 Aerial photo
Aerial photo Photos - No. Centris® #22814107
121, Rue Northgate, Beaconsfield H9W 1Y1
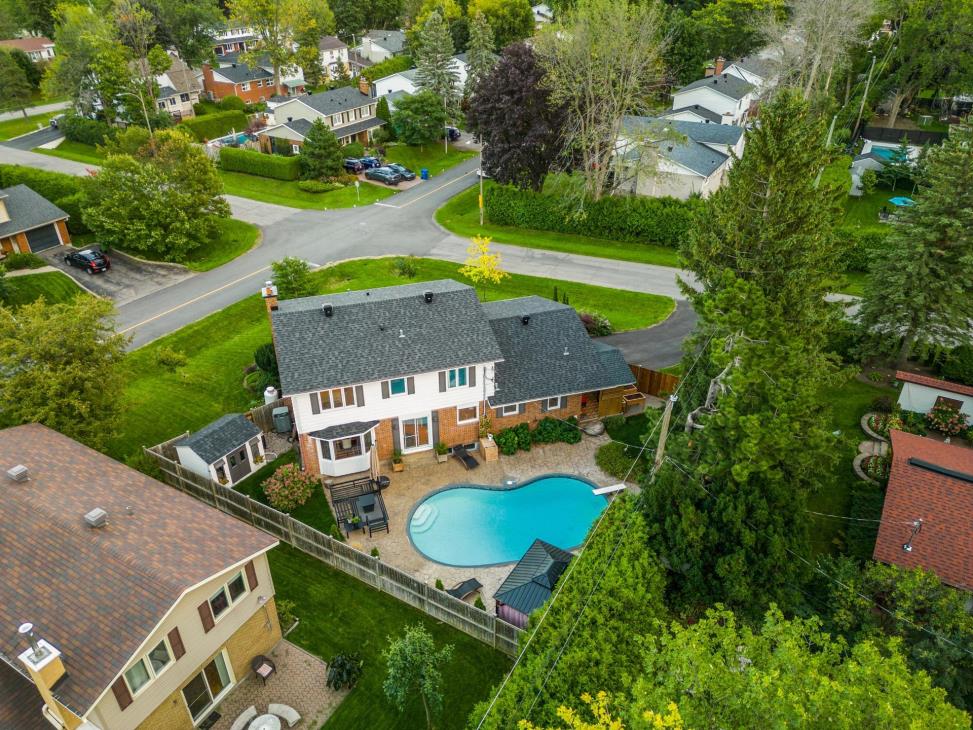 Aerial photo
Aerial photo 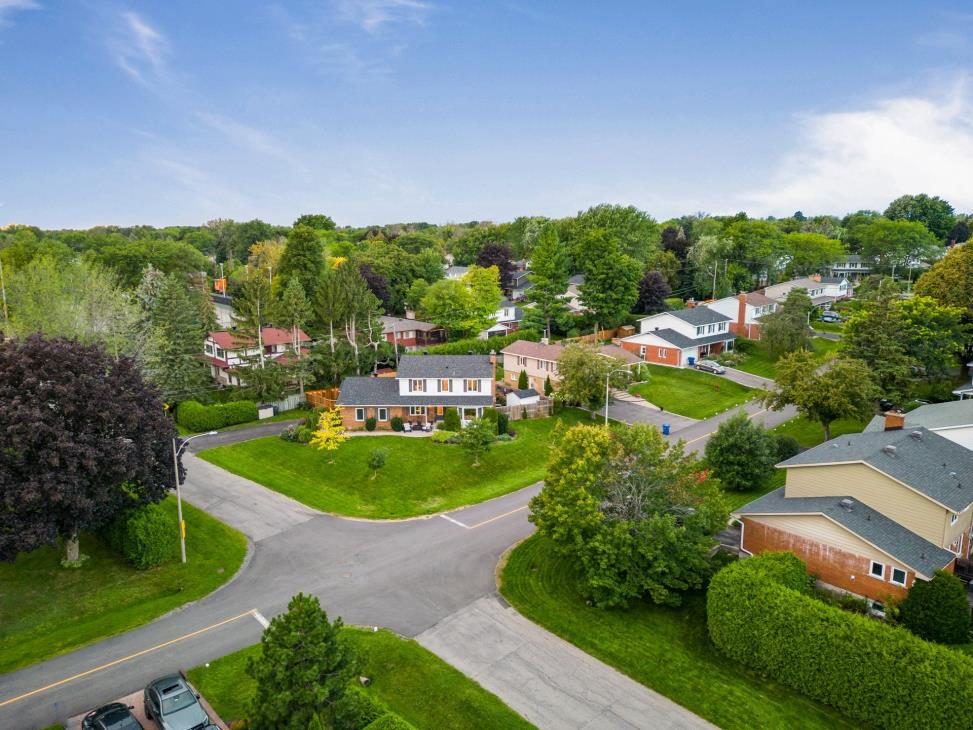 Aerial photo
Aerial photo 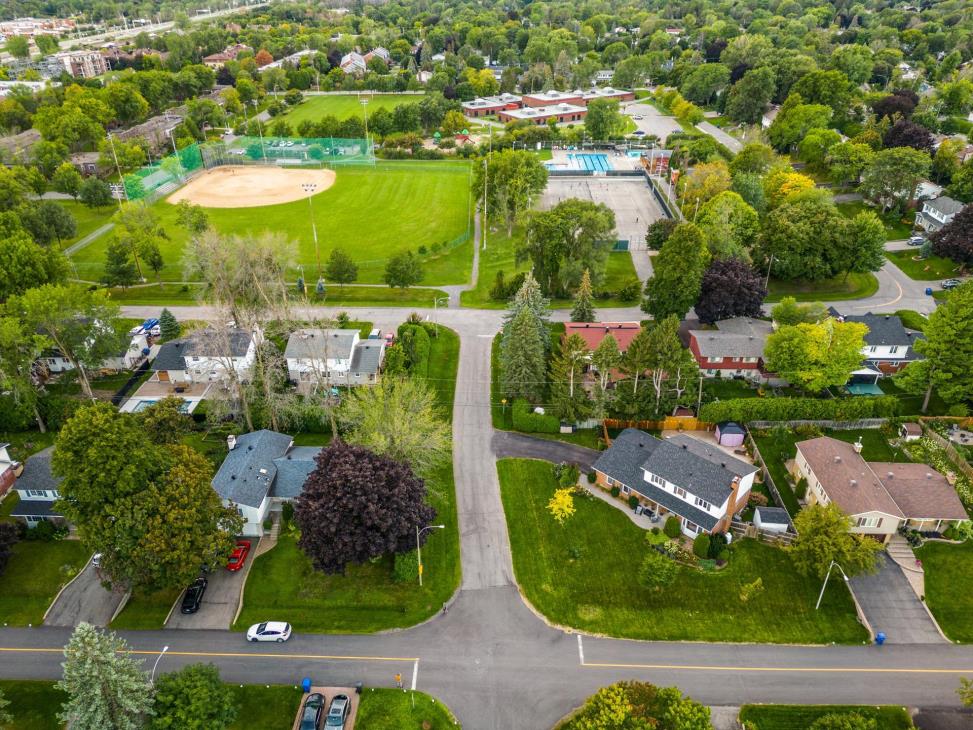 Aerial photo
Aerial photo  Aerial photo
Aerial photo 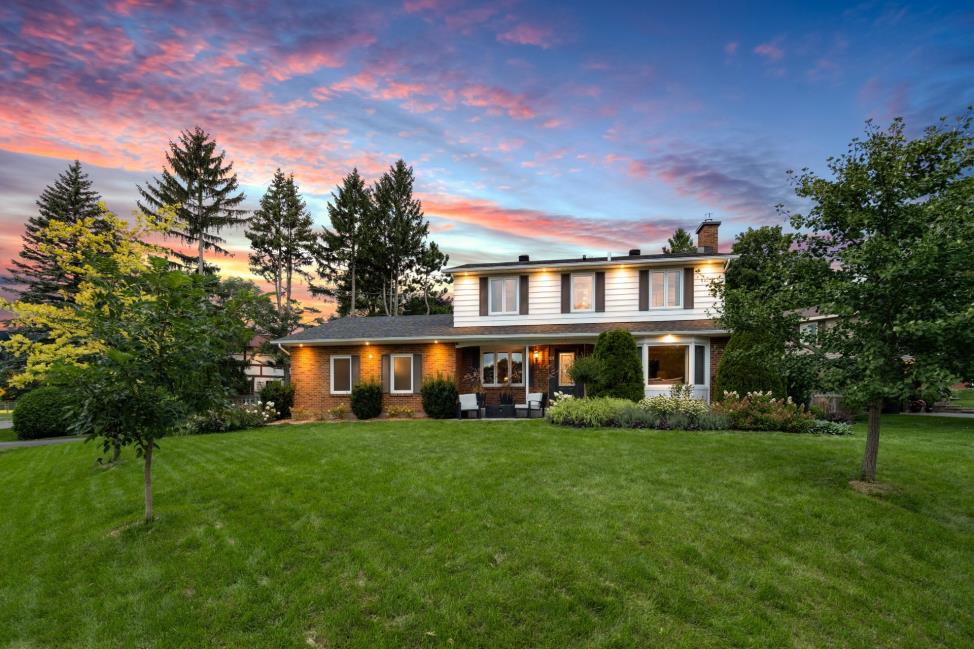 Frontage
Frontage 








































































