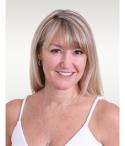Two or more storey
158, Rue Schubert, Vaudreuil-Dorion J7V 0M7
Help
Enter the mortgage amount, the amortization period and the interest rate, then click «Calculate Payment» to obtain the periodic payment.
- OR -
Specify the payment you wish to perform and click «Calculate principal» to obtain the amount you could borrow. You must specify an interest rate and an amortization period.
Info
*Results for illustrative purposes only.
*Rates are compounded semi-annually.
It is possible that your payments differ from those shown here.
Description
Luxurious property offering 5 bedrooms and 3.5 bathrooms, perfectly located near highways 40, 30 and 20 and less than 5 minutes from all services. This property has every amenity imaginable, outdoor fireplace, swimming pool, outdoor BBQ with granite countertop, irrigation system, intercom and camera systems, finished basement with play area, cinema room and much more. The impressive backyard is surrounded by majestic 14f + cedars offering you peace and privacy. This beautiful and spacious home has many distinctive features. A MUST see. Pls refer to the addendum for complet details.
Addendum
Spectacular & luxurious property perfectly located in between all 3 major highways (40, 30 and the 20) and less than a 5 minute drive to all major stores; walmart, costco, etc.
This 5 bedroom, 3 1/2 bath home has all the amenities & extras including , stone facade, unpolished granite stairs, pavé driveway, pavé landing, led in the pavers throughout the property, firepit, 12x19 pool, outdoor built in BBQ with granite top, deck around pool, irrigation system, large cabano, custom brick wall in kitchen, wood cabinets, crawford ceiling, complete 5 zone intercom system, cameras, 9ft & 10ft ceilings, wainscoting on each floor, crown moldings, finished basement with gaming area, fully customized soundproofed theater, full bathroom with urinal, bedroom, built in speakers, fully finished custom garage, 4 storage racks, tall ceilings and much more.
The impressive backyard is surrounded by majestic cedars over 14ft high which delivers complete privacy of other neighbours . The manicured property is situated 1 minute away from Mozart park which has a splash pad and playground, beach volleyball court, outdoor track and more. This beautiful and spacious house is finished with many distinctive features and offers all the comforts for great family living. Its a must see
Description sheet
Rooms and exterior features
Inclusions
Exclusions
Features
Assessment, Taxes and Expenses

Photos - No. Centris® #26437395
158, Rue Schubert, Vaudreuil-Dorion J7V 0M7
 Frontage
Frontage  Frontage
Frontage  Frontage
Frontage  Hallway
Hallway  Overall View
Overall View  Living room
Living room  Living room
Living room  Overall View
Overall View Photos - No. Centris® #26437395
158, Rue Schubert, Vaudreuil-Dorion J7V 0M7
 Living room
Living room  Overall View
Overall View  Dining room
Dining room  Dining room
Dining room  Dinette
Dinette  Kitchen
Kitchen  Kitchen
Kitchen  Family room
Family room Photos - No. Centris® #26437395
158, Rue Schubert, Vaudreuil-Dorion J7V 0M7
 Family room
Family room  Family room
Family room  Washroom
Washroom  Staircase
Staircase  Primary bedroom
Primary bedroom  Primary bedroom
Primary bedroom  Primary bedroom
Primary bedroom  Primary bedroom
Primary bedroom Photos - No. Centris® #26437395
158, Rue Schubert, Vaudreuil-Dorion J7V 0M7
 Ensuite bathroom
Ensuite bathroom  Ensuite bathroom
Ensuite bathroom  Bedroom
Bedroom  Bedroom
Bedroom  Bedroom
Bedroom  Bathroom
Bathroom  Playroom
Playroom  Playroom
Playroom Photos - No. Centris® #26437395
158, Rue Schubert, Vaudreuil-Dorion J7V 0M7
 Other
Other  Other
Other  Other
Other  Garage
Garage  Backyard
Backyard  Backyard
Backyard  Backyard
Backyard  Backyard
Backyard Photos - No. Centris® #26437395
158, Rue Schubert, Vaudreuil-Dorion J7V 0M7
 Backyard
Backyard  Backyard
Backyard  Aerial photo
Aerial photo  Aerial photo
Aerial photo  Aerial photo
Aerial photo  Aerial photo
Aerial photo  Frontage
Frontage 


















































